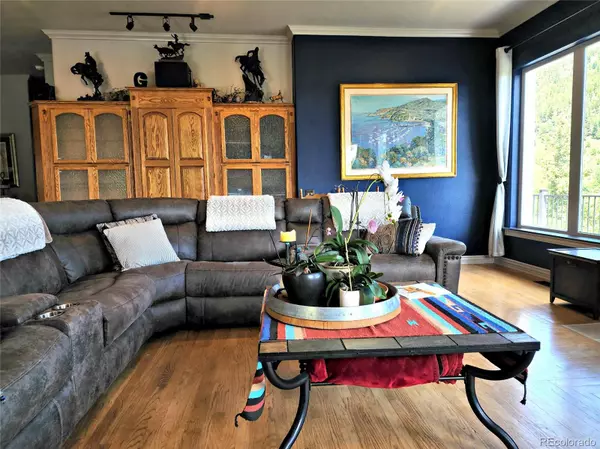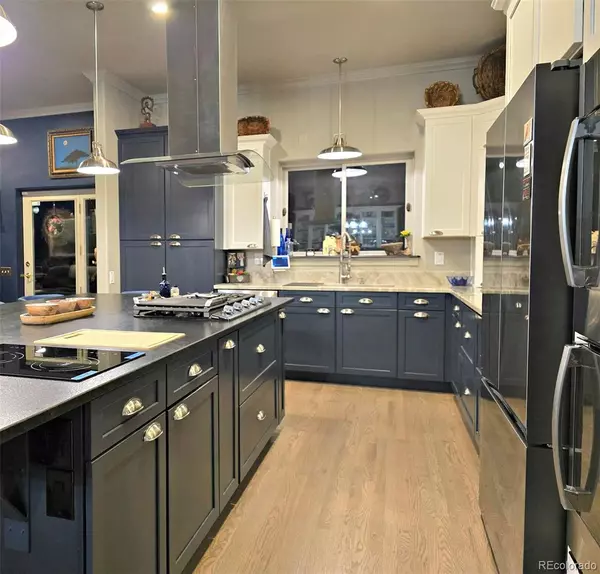3 Beds
4 Baths
3,802 SqFt
3 Beds
4 Baths
3,802 SqFt
Key Details
Property Type Single Family Home
Sub Type Single Family Residence
Listing Status Active
Purchase Type For Sale
Square Footage 3,802 sqft
Price per Sqft $361
Subdivision Wilderness Cornerstone
MLS Listing ID 7682453
Style Contemporary
Bedrooms 3
Full Baths 1
Half Baths 1
Three Quarter Bath 2
Condo Fees $300
HOA Fees $300/ann
HOA Y/N Yes
Abv Grd Liv Area 2,338
Year Built 1997
Annual Tax Amount $3,907
Tax Year 2021
Lot Size 7.000 Acres
Acres 7.0
Property Sub-Type Single Family Residence
Source recolorado
Property Description
Soak in the gorgeous sunrise while soaking in the hot tub just outside the primary bdrm thru glass sliding doors. Want to work out & hop in the sauna? There is plenty of space for exercise equipment in the lower level with a dry sauna ready for you to sweat it out. (Owner's exercise equipment available.)
Hike your own hiking trail out your back door with a huge rock outcropping flanking the home & accessible campsite away from the house (but still on your own property)! Drive your ATV as far as you can go & hike the rest of the way to quiet solitude. 696 acres of Denver & State land spans the back boundary of this 26-acre parcel ensuring you'll never run out of hiking space.
Location
State CO
County Clear Creek
Zoning MR-1
Rooms
Basement Finished, Walk-Out Access
Main Level Bedrooms 3
Interior
Interior Features Built-in Features, Ceiling Fan(s), Eat-in Kitchen, Five Piece Bath, Granite Counters, High Ceilings, High Speed Internet, Kitchen Island, Open Floorplan, Pantry, Primary Suite, Sauna, Smoke Free, Sound System, Hot Tub, Stone Counters, Walk-In Closet(s), Wet Bar
Heating Forced Air, Radiant Floor
Cooling Other
Flooring Carpet, Stone, Tile, Wood
Fireplaces Number 1
Fireplaces Type Living Room, Wood Burning
Equipment Home Theater
Fireplace Y
Appliance Bar Fridge, Convection Oven, Cooktop, Dishwasher, Double Oven, Dryer, Freezer, Gas Water Heater, Microwave, Refrigerator, Self Cleaning Oven, Smart Appliance(s), Washer, Wine Cooler
Laundry Sink, In Unit
Exterior
Exterior Feature Balcony, Lighting, Private Yard, Rain Gutters, Spa/Hot Tub
Parking Features Exterior Access Door, Finished Garage, Floor Coating, Insulated Garage, Lighted, Oversized, Storage
Garage Spaces 2.0
Fence None
Utilities Available Cable Available, Electricity Connected, Internet Access (Wired), Natural Gas Connected, Phone Connected
View Meadow, Mountain(s), Valley
Roof Type Composition
Total Parking Spaces 12
Garage Yes
Building
Lot Description Borders National Forest, Cul-De-Sac, Fire Mitigation, Many Trees, Mountainous, Open Space, Rock Outcropping, Secluded, Steep Slope
Foundation Slab
Sewer Septic Tank
Water Well
Level or Stories Two
Structure Type Concrete,Steel Siding,Vinyl Siding
Schools
Elementary Schools King Murphy
Middle Schools Clear Creek
High Schools Clear Creek
School District Clear Creek Re-1
Others
Senior Community No
Ownership Individual
Acceptable Financing Cash, Conventional, Jumbo
Listing Terms Cash, Conventional, Jumbo
Special Listing Condition None
Pets Allowed Yes

6455 S. Yosemite St., Suite 500 Greenwood Village, CO 80111 USA
GET MORE INFORMATION
Realtor | Lic# 323229






