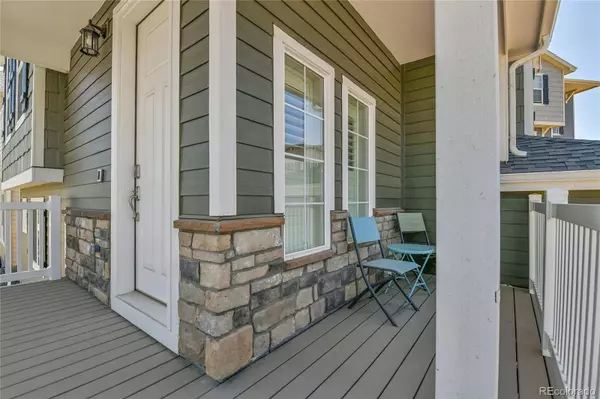2 Beds
2 Baths
1,314 SqFt
2 Beds
2 Baths
1,314 SqFt
OPEN HOUSE
Sat Aug 02, 11:00am - 2:00pm
Key Details
Property Type Single Family Home
Sub Type Single Family Residence
Listing Status Active
Purchase Type For Sale
Square Footage 1,314 sqft
Price per Sqft $425
Subdivision Erie Highlands Fg 16
MLS Listing ID 7420562
Style Contemporary
Bedrooms 2
Full Baths 1
Three Quarter Bath 1
Condo Fees $99
HOA Fees $99/mo
HOA Y/N Yes
Abv Grd Liv Area 1,314
Year Built 2022
Annual Tax Amount $5,250
Tax Year 2024
Lot Size 2,628 Sqft
Acres 0.06
Property Sub-Type Single Family Residence
Source recolorado
Property Description
Step into the bright and airy open-concept main floor with abundant natural and overhead recessed lighting, custom plantation shutters, and updated fixtures. The kitchen showcases clean white cabinetry and countertops, seamlessly connecting to the living and dining area for effortless entertaining.
A versatile flex room adds even more value, ideal as a home office, craft room, pet room, or a third bedroom.
The primary bedroom includes a walk-in closet and private access to the main-level bath, offering privacy and convenience. Enjoy the outdoors from the charming covered front porch with sunset views or relax on the back deck. The professionally landscaped backyard is low-maintenance and includes a sprinkler system, flowering bushes, and established plants.
Key Features: New 2024 Roof with upgraded impact-resistant shingles, HOA with low monthly fees covering front yard landscaping, snow removal, and access to a nearby clubhouse with pool, sauna, and fitness center, and a park one block away. Energy and Safety Enhancements: Ground venting system to mitigate radon, ample crawl space storage. Finished 2-Car Garage: Drywalled, lighted, and brick driveway.
Ideal Location near parks, schools, TopGolf, shopping, and with easy access to Denver, Boulder, and Brighton
Whether you're looking for a full-time residence, a low-maintenance investment property (HOA allows long-term rentals), or a convenient base close to the city with a peaceful, landscaped setting—this home delivers.
Quick close available or seller is open to a lease-back for buyers needing delayed occupancy.
Location
State CO
County Weld
Rooms
Main Level Bedrooms 1
Interior
Interior Features Eat-in Kitchen, Entrance Foyer, Kitchen Island, Open Floorplan, Pantry, Smart Thermostat, Smoke Free, Solid Surface Counters, Walk-In Closet(s)
Heating Forced Air
Cooling Central Air
Flooring Carpet, Wood
Fireplace N
Appliance Dishwasher, Disposal, Dryer, Microwave, Oven, Range, Refrigerator, Washer
Laundry In Unit
Exterior
Exterior Feature Private Yard, Smart Irrigation
Parking Features Concrete, Brick Driveway, Dry Walled, Insulated Garage, Lighted, Smart Garage Door
Garage Spaces 2.0
Fence Partial
Utilities Available Cable Available, Electricity Connected, Internet Access (Wired), Natural Gas Connected
View Mountain(s)
Roof Type Shingle
Total Parking Spaces 2
Garage Yes
Building
Lot Description Landscaped
Foundation Concrete Perimeter
Sewer Public Sewer
Water Public
Level or Stories Two
Structure Type Frame,Rock
Schools
Elementary Schools Soaring Heights
Middle Schools Soaring Heights
High Schools Erie
School District St. Vrain Valley Re-1J
Others
Senior Community No
Ownership Individual
Acceptable Financing Cash, Conventional, FHA, VA Loan
Listing Terms Cash, Conventional, FHA, VA Loan
Special Listing Condition None

6455 S. Yosemite St., Suite 500 Greenwood Village, CO 80111 USA
GET MORE INFORMATION
Realtor | Lic# 323229






