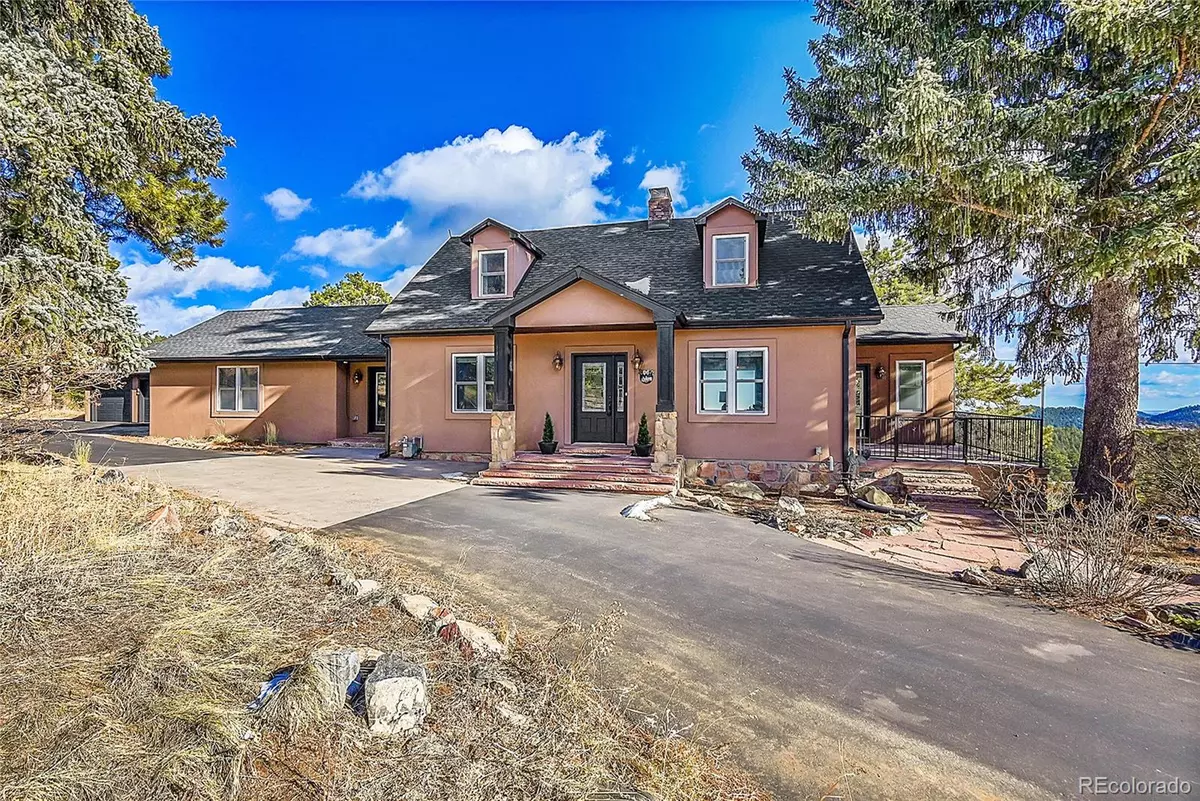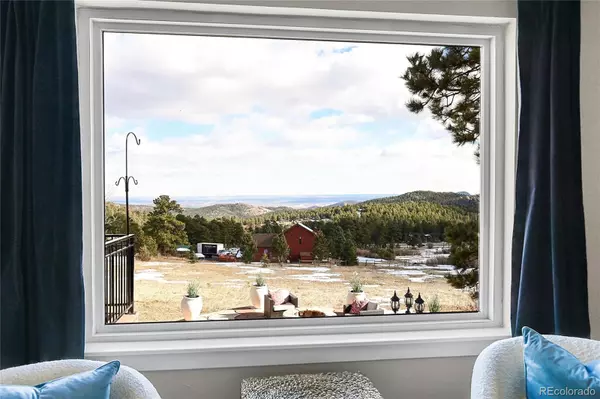4 Beds
4 Baths
4,446 SqFt
4 Beds
4 Baths
4,446 SqFt
Key Details
Property Type Single Family Home
Sub Type Single Family Residence
Listing Status Coming Soon
Purchase Type For Sale
Square Footage 4,446 sqft
Price per Sqft $265
Subdivision Hillview
MLS Listing ID 9508250
Style Mountain Contemporary
Bedrooms 4
Full Baths 2
Half Baths 1
Three Quarter Bath 1
HOA Y/N No
Abv Grd Liv Area 3,106
Originating Board recolorado
Year Built 1925
Annual Tax Amount $7,346
Tax Year 2023
Lot Size 3.140 Acres
Acres 3.14
Property Description
Location
State CO
County Jefferson
Zoning A-2
Rooms
Basement Bath/Stubbed, Cellar, Daylight, Exterior Entry, Finished, Interior Entry, Partial, Walk-Out Access
Main Level Bedrooms 1
Interior
Interior Features Built-in Features, Ceiling Fan(s), Eat-in Kitchen, Entrance Foyer, Five Piece Bath, Granite Counters, High Ceilings, High Speed Internet, In-Law Floor Plan, Open Floorplan, Primary Suite, Radon Mitigation System, Tile Counters, Vaulted Ceiling(s), Walk-In Closet(s), Wet Bar
Heating Baseboard, Electric, Hot Water, Natural Gas, Wood
Cooling None
Flooring Carpet, Tile, Vinyl, Wood
Fireplaces Number 4
Fireplaces Type Bedroom, Family Room, Gas, Great Room, Living Room, Primary Bedroom, Wood Burning
Fireplace Y
Appliance Bar Fridge, Dishwasher, Disposal, Dryer, Gas Water Heater, Microwave, Oven, Range, Range Hood, Refrigerator, Self Cleaning Oven, Washer, Water Purifier, Water Softener
Exterior
Exterior Feature Balcony, Fire Pit, Garden, Heated Gutters, Lighting, Private Yard, Rain Gutters, Water Feature
Parking Features Asphalt, Circular Driveway, Concrete, Exterior Access Door, Lighted, Oversized, Storage
Garage Spaces 3.0
Fence Partial
Utilities Available Electricity Connected, Natural Gas Connected
View City, Meadow, Mountain(s)
Roof Type Composition
Total Parking Spaces 11
Garage Yes
Building
Lot Description Fire Mitigation, Foothills, Landscaped, Level, Meadow, Sloped
Foundation Slab
Sewer Septic Tank
Water Well
Level or Stories Multi/Split
Structure Type Frame,Stone,Stucco
Schools
Elementary Schools West Jefferson
Middle Schools West Jefferson
High Schools Conifer
School District Jefferson County R-1
Others
Senior Community No
Ownership Individual
Acceptable Financing Cash, Conventional, FHA, Jumbo, VA Loan
Listing Terms Cash, Conventional, FHA, Jumbo, VA Loan
Special Listing Condition None

6455 S. Yosemite St., Suite 500 Greenwood Village, CO 80111 USA
GET MORE INFORMATION
Realtor | Lic# 323229






