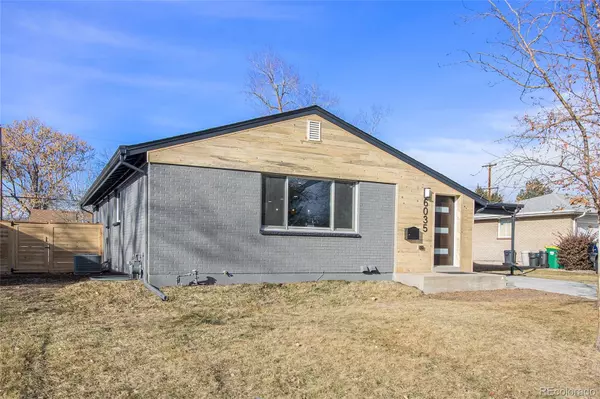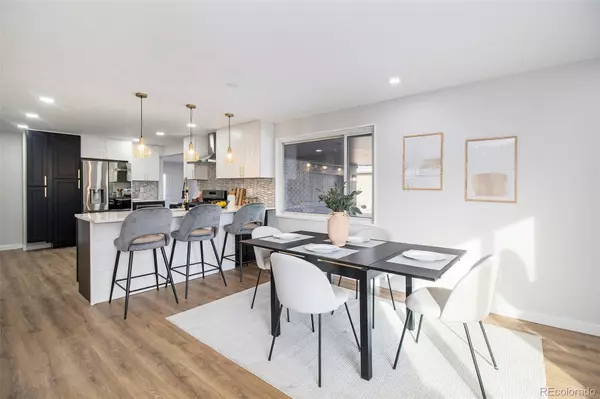5 Beds
3 Baths
2,584 SqFt
5 Beds
3 Baths
2,584 SqFt
Key Details
Property Type Single Family Home
Sub Type Single Family Residence
Listing Status Active Under Contract
Purchase Type For Sale
Square Footage 2,584 sqft
Price per Sqft $307
Subdivision Alta Vista
MLS Listing ID 3401551
Style Traditional
Bedrooms 5
Full Baths 2
Half Baths 1
HOA Y/N No
Abv Grd Liv Area 1,494
Originating Board recolorado
Year Built 1957
Annual Tax Amount $3,227
Tax Year 2023
Lot Size 6,969 Sqft
Acres 0.16
Property Description
The lower level offers two large spare bedrooms with full egress windows, an all-new guest bathroom with a walk-in shower, a dedicated laundry room, and a spacious living area complete with a custom-built wet bar and coffee nook. Additional upgrades include a covered parking for two vehicles, additional entrance into the mud room, , newer composite roof with a transferable 5-year warranty, a new hot water heater, and new central air conditioning and furnace. Every detail of this renovation was carefully considered, ensuring no corner was left untouched.
This home's location is truly superb! Just minutes away, you'll find Old Town Arvada, offering an array of fantastic bars, restaurants, bakeries, and shopping options. At the end of your street is Ralston Central Park, a community favorite featuring lush green spaces, a playground, scenic trails, and Ralston Creek. Combining luxury, functionality, and an unbeatable location, this home is a must-see—schedule your tour today!
Location
State CO
County Jefferson
Rooms
Basement Finished
Main Level Bedrooms 2
Interior
Interior Features Eat-in Kitchen, Open Floorplan, Primary Suite, Quartz Counters, Walk-In Closet(s), Wet Bar
Heating Forced Air
Cooling Central Air
Flooring Carpet, Vinyl
Fireplace N
Appliance Dishwasher, Disposal, Microwave, Range, Refrigerator
Laundry In Unit
Exterior
Exterior Feature Dog Run, Private Yard
Parking Features Concrete
Garage Spaces 1.0
Fence Full
Utilities Available Electricity Available, Natural Gas Available, Phone Available
Roof Type Composition
Total Parking Spaces 5
Garage Yes
Building
Lot Description Irrigated, Landscaped, Level, Sprinklers In Front, Sprinklers In Rear
Foundation Block, Slab
Sewer Public Sewer
Water Public
Level or Stories One
Structure Type Brick
Schools
Elementary Schools Fitzmorris
Middle Schools Oberon
High Schools Arvada
School District Jefferson County R-1
Others
Senior Community No
Ownership Agent Owner
Acceptable Financing Cash, Conventional, FHA, Other, USDA Loan, VA Loan
Listing Terms Cash, Conventional, FHA, Other, USDA Loan, VA Loan
Special Listing Condition None

6455 S. Yosemite St., Suite 500 Greenwood Village, CO 80111 USA
GET MORE INFORMATION
Realtor | Lic# 323229






