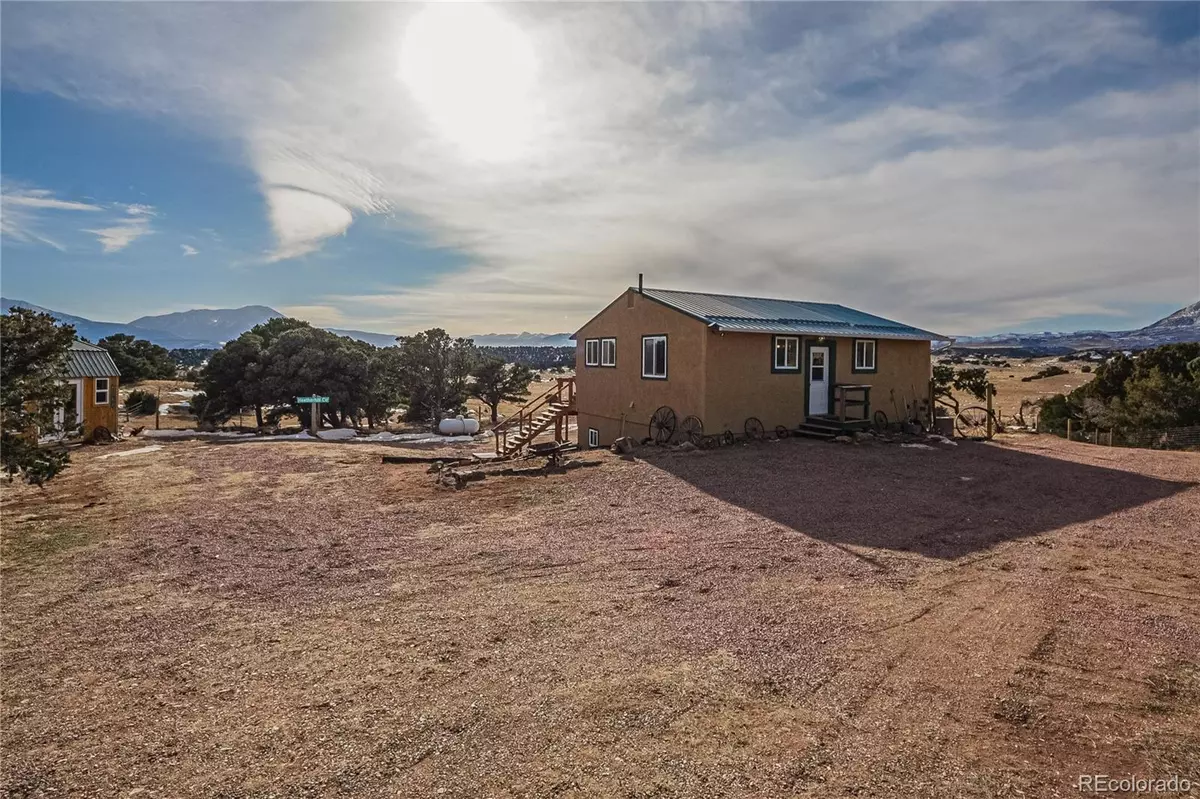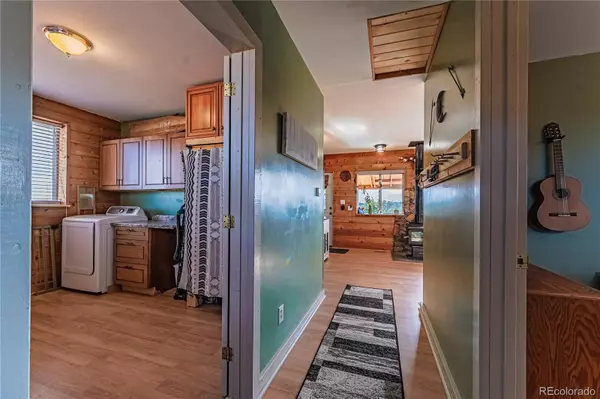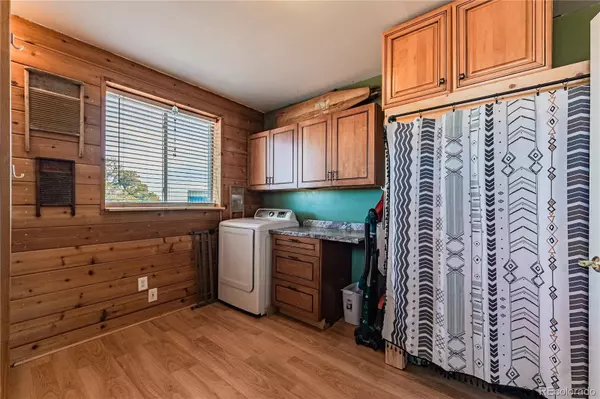2 Beds
2 Baths
768 SqFt
2 Beds
2 Baths
768 SqFt
Key Details
Property Type Single Family Home
Sub Type Single Family Residence
Listing Status Active Under Contract
Purchase Type For Sale
Square Footage 768 sqft
Price per Sqft $338
Subdivision Navajo Ranch Res #4
MLS Listing ID 6514683
Bedrooms 2
Full Baths 2
HOA Y/N No
Abv Grd Liv Area 768
Originating Board recolorado
Year Built 1997
Annual Tax Amount $898
Tax Year 2023
Lot Size 7.670 Acres
Acres 7.67
Property Description
Location
State CO
County Huerfano
Rooms
Basement Finished, Walk-Out Access
Main Level Bedrooms 1
Interior
Heating Forced Air, Propane
Cooling Central Air
Fireplaces Number 1
Fireplaces Type Living Room, Wood Burning Stove
Fireplace Y
Appliance Dryer, Oven, Range, Refrigerator, Washer
Exterior
Utilities Available Electricity Connected, Phone Connected
Roof Type Metal
Total Parking Spaces 8
Garage No
Building
Lot Description Level, Many Trees
Sewer Septic Tank
Level or Stories One
Structure Type Frame
Schools
Elementary Schools Peakview
Middle Schools Peakview
High Schools John Mall
School District Huerfano Re-1
Others
Senior Community No
Ownership Individual
Acceptable Financing Cash, Conventional, FHA, VA Loan
Listing Terms Cash, Conventional, FHA, VA Loan
Special Listing Condition None

6455 S. Yosemite St., Suite 500 Greenwood Village, CO 80111 USA
GET MORE INFORMATION
Realtor | Lic# 323229






