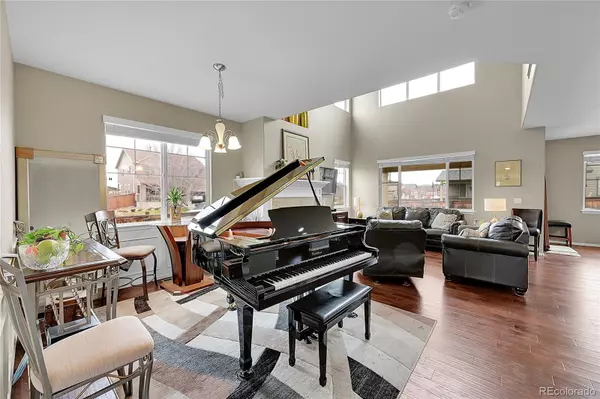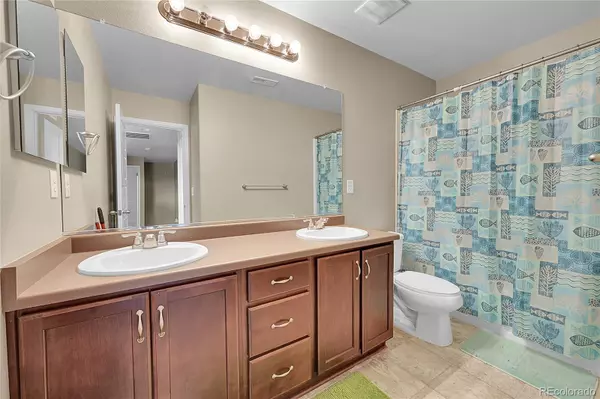
4 Beds
4 Baths
3,631 SqFt
4 Beds
4 Baths
3,631 SqFt
OPEN HOUSE
Sat Dec 21, 11:00am - 2:00pm
Key Details
Property Type Single Family Home
Sub Type Single Family Residence
Listing Status Coming Soon
Purchase Type For Sale
Square Footage 3,631 sqft
Price per Sqft $176
Subdivision Traditions
MLS Listing ID 7893203
Bedrooms 4
Full Baths 3
Half Baths 1
Condo Fees $96
HOA Fees $96/mo
HOA Y/N Yes
Abv Grd Liv Area 2,486
Originating Board recolorado
Year Built 2014
Annual Tax Amount $5,026
Tax Year 2023
Lot Size 8,276 Sqft
Acres 0.19
Property Description
The fully finished basement provides additional living space, ideal for a home theater, gym, or guest suite. Located in a vibrant community, residents enjoy access to a clubhouse featuring a sparkling pool, playground, and park, offering endless opportunities for recreation. Conveniently close to top-rated schools, shopping, and dining, this home is the perfect blend of style, comfort, and convenience. Don't miss your chance to call it yours!"
Location
State CO
County Arapahoe
Rooms
Basement Finished, Full, Sump Pump
Interior
Interior Features Eat-in Kitchen, Five Piece Bath, Granite Counters, High Ceilings, Open Floorplan, Pantry, Primary Suite, Smoke Free, Walk-In Closet(s)
Heating Forced Air
Cooling Central Air
Flooring Wood
Fireplaces Number 1
Fireplaces Type Gas
Fireplace Y
Appliance Cooktop, Dishwasher, Double Oven, Dryer, Microwave, Refrigerator, Self Cleaning Oven, Washer
Exterior
Exterior Feature Private Yard
Garage Spaces 3.0
Utilities Available Cable Available, Electricity Connected, Natural Gas Available
Roof Type Architecural Shingle
Total Parking Spaces 3
Garage Yes
Building
Lot Description Corner Lot
Sewer Public Sewer
Water Public
Level or Stories Two
Structure Type Wood Siding
Schools
Elementary Schools Vista Peak
Middle Schools Vista Peak
High Schools Vista Peak
School District Adams-Arapahoe 28J
Others
Senior Community No
Ownership Individual
Acceptable Financing Cash, Conventional, FHA, VA Loan
Listing Terms Cash, Conventional, FHA, VA Loan
Special Listing Condition None
Pets Allowed Cats OK, Dogs OK, Yes

6455 S. Yosemite St., Suite 500 Greenwood Village, CO 80111 USA
GET MORE INFORMATION

Realtor | Lic# 323229






