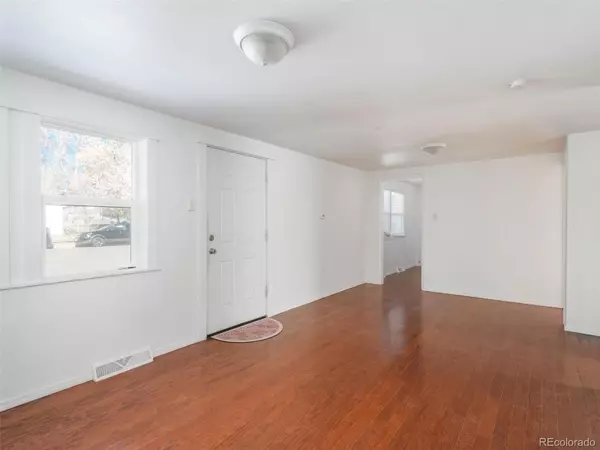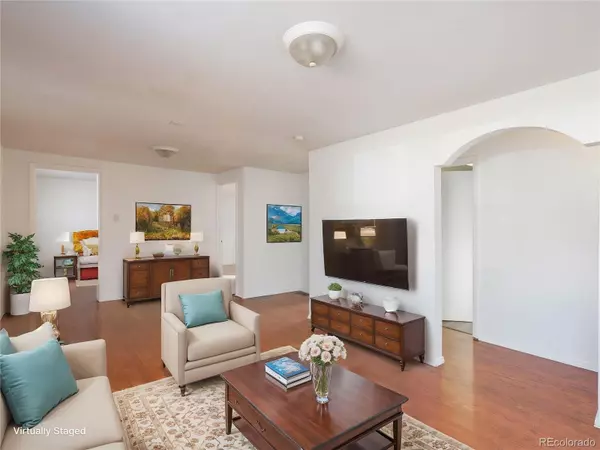3 Beds
2 Baths
1,012 SqFt
3 Beds
2 Baths
1,012 SqFt
Key Details
Property Type Single Family Home
Sub Type Single Family Residence
Listing Status Active
Purchase Type For Sale
Square Footage 1,012 sqft
Price per Sqft $395
Subdivision Rees
MLS Listing ID 5729005
Bedrooms 3
Full Baths 2
HOA Y/N No
Abv Grd Liv Area 1,012
Originating Board recolorado
Year Built 1966
Annual Tax Amount $1,945
Tax Year 2023
Lot Size 5,662 Sqft
Acres 0.13
Property Description
As you step inside, you'll immediately appreciate the spacious living room, featuring beautiful laminate flooring that combines durability with warmth. The open layout offers a natural flow, with a clear separation between the living areas and bedrooms, ensuring privacy and comfort. All three bedrooms are fitted with laminate flooring, creating a cohesive and easy-to-maintain space.
The two full bathrooms have been recently remodeled, showcasing modern updates such as newer tile, stylish vanities, and updated fixtures, providing a fresh and clean feel.
The kitchen is a blank canvas, ready for your creative vision! While it currently needs some work and is missing a refrigerator and stove, it offers plenty of space for customization. With your personal touch, this area could easily be transformed into the heart of the home.
The exterior features a corner lot with plenty of street parking, along with a fully fenced backyard that provides privacy and space for outdoor activities, gardening, or relaxation.
Conveniently located in central Longmont, this home is just minutes from parks, restaurants, shops, and more. Plus, you're only 25 minutes from Boulder and 22 minutes from Loveland, making commuting a breeze.
Don't miss out on the opportunity to make this charming property your own. Schedule a showing today and envision the possibilities!
Location
State CO
County Boulder
Zoning Residential
Rooms
Main Level Bedrooms 3
Interior
Interior Features Eat-in Kitchen, Laminate Counters, No Stairs
Heating Forced Air
Cooling None
Flooring Laminate, Tile
Fireplace N
Appliance Dishwasher, Microwave
Exterior
Exterior Feature Private Yard
Fence Full
Roof Type Composition
Total Parking Spaces 4
Garage No
Building
Lot Description Corner Lot
Sewer Public Sewer
Water Public
Level or Stories One
Structure Type Frame
Schools
Elementary Schools Columbine
Middle Schools Trail Ridge
High Schools Skyline
School District St. Vrain Valley Re-1J
Others
Senior Community No
Ownership Individual
Acceptable Financing Cash, Conventional, FHA, VA Loan
Listing Terms Cash, Conventional, FHA, VA Loan
Special Listing Condition None

6455 S. Yosemite St., Suite 500 Greenwood Village, CO 80111 USA
GET MORE INFORMATION
Realtor | Lic# 323229






