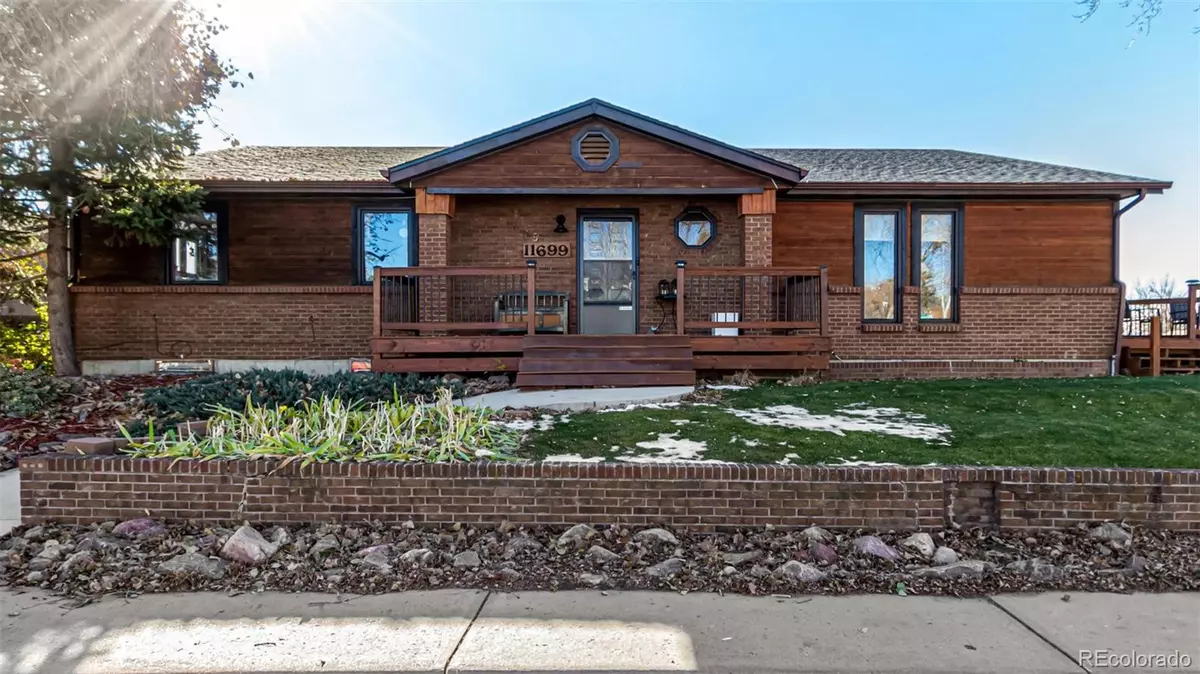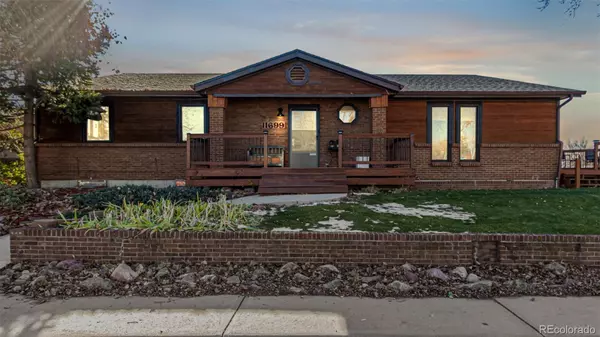
5 Beds
3 Baths
3,400 SqFt
5 Beds
3 Baths
3,400 SqFt
Key Details
Property Type Single Family Home
Sub Type Single Family Residence
Listing Status Active Under Contract
Purchase Type For Sale
Square Footage 3,400 sqft
Price per Sqft $199
Subdivision Brookshire
MLS Listing ID 3725854
Bedrooms 5
Full Baths 1
Three Quarter Bath 2
HOA Y/N No
Abv Grd Liv Area 2,200
Originating Board recolorado
Year Built 1983
Annual Tax Amount $4,457
Tax Year 2023
Lot Size 8,712 Sqft
Acres 0.2
Property Description
The main level also includes three bedrooms, including a luxurious en-suite primary bedroom with a newly renovated bath, plus direct access to the covered deck. Whether you’re looking for room for a growing family, a home office, or flexible living spaces, this layout offers endless possibilities.
The walkout lower level provides even more living space, with two additional bedrooms, a full bath, an office, and a spacious family/game room. There’s plenty of room for arcade games, a card table, or a home theater setup. This level also opens directly to the covered patio and a large, fenced-in backyard featuring a playground—ideal for outdoor play and relaxation.
Recent updates include a new roof and vents, engineered hardwood floors on the main level, luxury vinyl flooring in the lower level's guest room, hall, and family room, and upgraded bathroom vanities with Carrera marble accents. The primary bath has also been beautifully updated with a new shower and flooring. Outside, you'll appreciate the newly landscaped yard, refreshed front porch and deck, partial new fencing, and added playground. Additional updates include a new water heater and a radon mitigation system for peace of mind.
The attached two-car garage is thoughtfully finished and offers ample storage space, adding even more value to this already impressive home.
Location
State CO
County Adams
Rooms
Basement Finished
Main Level Bedrooms 3
Interior
Heating Forced Air, Natural Gas
Cooling Attic Fan, Central Air
Fireplace N
Exterior
Parking Features 220 Volts, Finished, Insulated Garage
Garage Spaces 2.0
Roof Type Composition
Total Parking Spaces 2
Garage Yes
Building
Sewer Public Sewer
Level or Stories One
Structure Type Frame
Schools
Elementary Schools Woodglen
Middle Schools Century
High Schools Mountain Range
School District Adams 12 5 Star Schl
Others
Senior Community No
Ownership Individual
Acceptable Financing Cash, Conventional, FHA, VA Loan
Listing Terms Cash, Conventional, FHA, VA Loan
Special Listing Condition None

6455 S. Yosemite St., Suite 500 Greenwood Village, CO 80111 USA
GET MORE INFORMATION

Realtor | Lic# 323229






