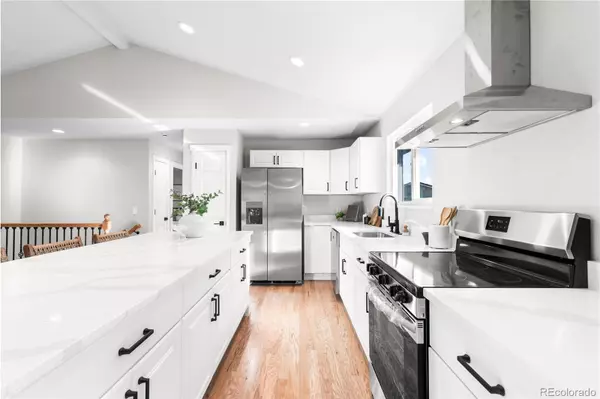
4 Beds
3 Baths
1,994 SqFt
4 Beds
3 Baths
1,994 SqFt
Key Details
Property Type Single Family Home
Sub Type Single Family Residence
Listing Status Pending
Purchase Type For Sale
Square Footage 1,994 sqft
Price per Sqft $265
Subdivision Grange Creek
MLS Listing ID 1624369
Style Traditional
Bedrooms 4
Full Baths 1
Three Quarter Bath 2
HOA Y/N No
Abv Grd Liv Area 1,034
Originating Board recolorado
Year Built 1978
Annual Tax Amount $2,946
Tax Year 2023
Lot Size 8,276 Sqft
Acres 0.19
Property Description
• The windows throughout the home were replaced in 2024
• The garage door was replaced in 2024
• New Swamp Cooler Installed in 2024
• Cozy wood burning stove in the basement living room
• 2 Car Garage
• Lovely french doors off of the dining room make for an ideal al fresco dining opportunity
• Stunning ensuite bathroom w/ walk-in shower and double vanity
• Bedrooms in the basement feature egress windows and are conforming
• All New luxury vinyl flooring (2024)
• Fully Fenced Expansive Backyard
Location
State CO
County Adams
Rooms
Basement Finished
Main Level Bedrooms 2
Interior
Interior Features Eat-in Kitchen, Open Floorplan
Heating Baseboard
Cooling Evaporative Cooling
Flooring Vinyl
Fireplaces Number 1
Fireplaces Type Basement, Wood Burning Stove
Fireplace Y
Appliance Dishwasher, Disposal, Microwave, Oven, Range, Range Hood, Refrigerator
Exterior
Exterior Feature Private Yard
Garage Spaces 2.0
Fence Full
Roof Type Composition
Total Parking Spaces 2
Garage Yes
Building
Sewer Public Sewer
Water Public
Level or Stories One
Structure Type Frame
Schools
Elementary Schools Riverdale
Middle Schools Shadow Ridge
High Schools Thornton
School District Adams 12 5 Star Schl
Others
Senior Community No
Ownership Corporation/Trust
Acceptable Financing Cash, Conventional
Listing Terms Cash, Conventional
Special Listing Condition None

6455 S. Yosemite St., Suite 500 Greenwood Village, CO 80111 USA
GET MORE INFORMATION

Realtor | Lic# 323229






