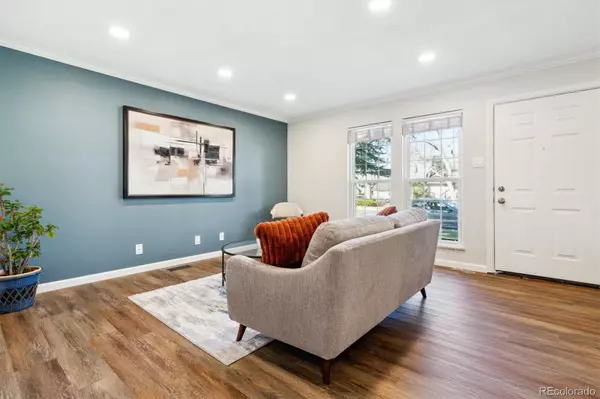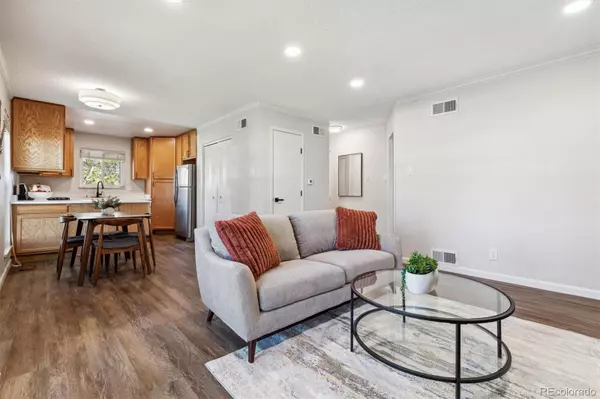
2 Beds
1 Bath
810 SqFt
2 Beds
1 Bath
810 SqFt
Key Details
Property Type Townhouse
Sub Type Townhouse
Listing Status Active
Purchase Type For Sale
Square Footage 810 sqft
Price per Sqft $398
Subdivision Virgina Vale
MLS Listing ID 6843882
Style Contemporary
Bedrooms 2
Full Baths 1
Condo Fees $364
HOA Fees $364/mo
HOA Y/N Yes
Abv Grd Liv Area 810
Originating Board recolorado
Year Built 1973
Annual Tax Amount $557
Tax Year 2023
Property Description
***Tucked away in Southeast Denver, this single-story home has an open floor plan with a large living room, dining area, kitchen w/ floor to ceiling cabinets and convenient in unit washer/dryer. Two bright bedrooms have plenty of closet space, The bathroom is spacious and connects to a bedroom with a sleek pocket door. A 1-car garage for secure parking and extra storage with additional dedicated parking spot and ample parking for guests.
***The upgrades include new flooring, new lighting, new fans, updated electrical, new appliances, updated bathroom, fresh paint throughout, and new windows.
***Outside, take advantage of an array of community amenities, including a beautifully maintained pool and grounds. Close to Cherry Creek Trail, Garland Park, Lollipop Lake, and Cook Park there are plenty of trails perfect for walking, biking, sports courts, and outdoor fun. Located near popular dining, a variety of shopping, and key highways and public transportation. Just 20 minutes from downtown Denver or the DTC.
***HOA has solid financials and maintains exterior of the units (roof was replaced in 2019) and HOA dues include: water, sewer, trash, recycling, building maintenance, lawn maintenance and snow removal.
***Would make a terrific Mid-Term Rental***
***Don't miss your chance to call this home! Schedule a showing today!***
Location
State CO
County Denver
Zoning R-2-A
Rooms
Basement Crawl Space
Main Level Bedrooms 2
Interior
Interior Features Built-in Features, Ceiling Fan(s)
Heating Forced Air
Cooling Central Air
Flooring Vinyl
Fireplace N
Appliance Dishwasher, Disposal, Dryer, Freezer, Gas Water Heater, Microwave, Oven, Range, Self Cleaning Oven, Washer
Laundry In Unit
Exterior
Garage Spaces 2.0
Roof Type Architecural Shingle
Total Parking Spaces 2
Garage No
Building
Sewer Public Sewer
Water Public
Level or Stories One
Structure Type Brick
Schools
Elementary Schools Mcmeen
Middle Schools Hill
High Schools George Washington
School District Denver 1
Others
Senior Community No
Ownership Agent Owner
Acceptable Financing Cash, Conventional, FHA
Listing Terms Cash, Conventional, FHA
Special Listing Condition None

6455 S. Yosemite St., Suite 500 Greenwood Village, CO 80111 USA
GET MORE INFORMATION

Realtor | Lic# 323229






