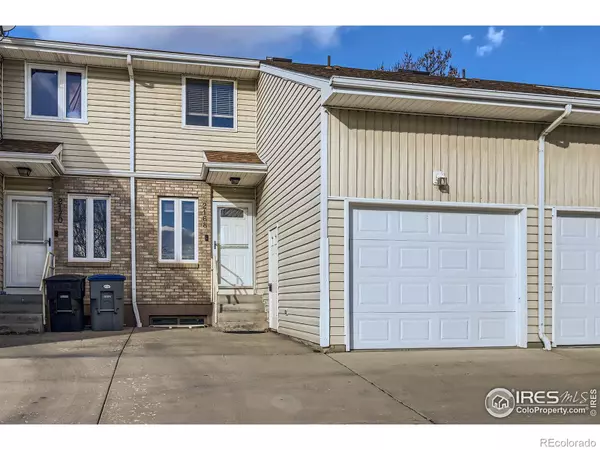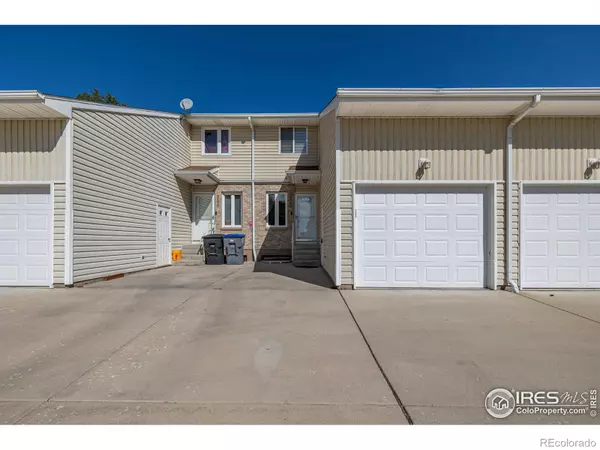3 Beds
3 Baths
1,726 SqFt
3 Beds
3 Baths
1,726 SqFt
Key Details
Property Type Townhouse
Sub Type Townhouse
Listing Status Active
Purchase Type For Sale
Square Footage 1,726 sqft
Price per Sqft $231
Subdivision Madison Park Twnhs
MLS Listing ID IR1022600
Style Contemporary
Bedrooms 3
Full Baths 2
Half Baths 1
Condo Fees $250
HOA Fees $250/mo
HOA Y/N Yes
Abv Grd Liv Area 1,122
Originating Board recolorado
Year Built 1995
Annual Tax Amount $2,026
Tax Year 2023
Lot Size 1,306 Sqft
Acres 0.03
Property Description
Location
State CO
County Boulder
Zoning Res
Rooms
Basement Full
Interior
Interior Features Eat-in Kitchen, Jack & Jill Bathroom, Open Floorplan
Heating Forced Air
Cooling Ceiling Fan(s), Central Air
Flooring Wood
Fireplace Y
Appliance Dishwasher, Disposal, Microwave, Oven, Refrigerator
Laundry In Unit
Exterior
Exterior Feature Spa/Hot Tub
Garage Spaces 1.0
Fence Fenced
Utilities Available Natural Gas Available
View Mountain(s), Plains
Roof Type Composition
Total Parking Spaces 1
Garage Yes
Building
Lot Description Cul-De-Sac
Sewer Public Sewer
Water Public
Level or Stories Two
Structure Type Brick,Vinyl Siding
Schools
Elementary Schools Northridge
Middle Schools Heritage
High Schools Skyline
School District St. Vrain Valley Re-1J
Others
Ownership Individual
Acceptable Financing Cash, Conventional, FHA, VA Loan
Listing Terms Cash, Conventional, FHA, VA Loan

6455 S. Yosemite St., Suite 500 Greenwood Village, CO 80111 USA
GET MORE INFORMATION
Realtor | Lic# 323229






