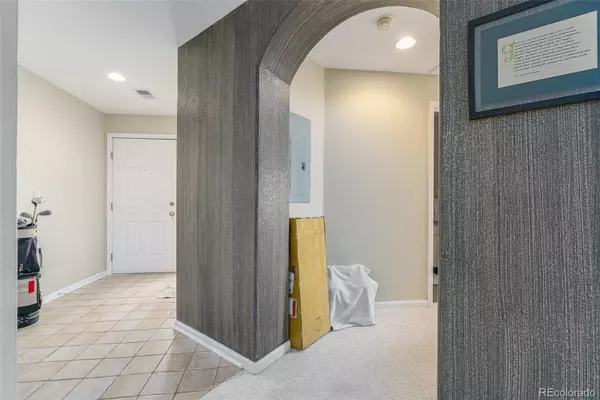
2 Beds
2 Baths
1,070 SqFt
2 Beds
2 Baths
1,070 SqFt
Key Details
Property Type Condo
Sub Type Condominium
Listing Status Active
Purchase Type For Sale
Square Footage 1,070 sqft
Price per Sqft $359
Subdivision Lakeshore Village Condos
MLS Listing ID 3079963
Bedrooms 2
Full Baths 2
Condo Fees $283
HOA Fees $283/mo
HOA Y/N Yes
Abv Grd Liv Area 1,070
Originating Board recolorado
Year Built 2001
Annual Tax Amount $1,818
Tax Year 2023
Property Description
countertops and stainless steel appliances, complemented by custom tile work in both the kitchen and bathrooms. This pristine
unit offers a perfect blend of comfort and style, making it a must-see!
Key Features:
Built in 2001: The condo complex is exceptionally well-maintained and offers a prime location within the community.
Garage Included: A rare find, this unit comes with its own garage for added convenience and security.
Spacious Layout: Open floor plan with plenty of natural light, enhancing the sense of space and airiness.
Modern Amenities: High-quality finishes and fixtures throughout, including hardwood floors, updated lighting, and energy-efficient
windows.
Prime Location: Condo Balcony is south facing, Hammock will be included if buyer desire at no extra charge.
Large storage on patio.
Hammock and grill on patio is part is included.
Also included one uncovered parking spot (besides own garage)
Green faux turf at front entrance and patio stays with property.
Condo is roughly one mile from Trader Joe's, Whole Foods, Sprout's Farmer market and Home Depot. Costco, Sam's Club and
Walmart are just across the street."
Community Benefits: Access to well-kept communal areas, including a community swimming pool, and landscaped gardens.
Don't miss out on this exceptional property. Schedule your visit today and see the quality and comfort this condo has to offer!
Location
State CO
County Denver
Zoning R-2-A
Rooms
Main Level Bedrooms 2
Interior
Interior Features Vaulted Ceiling(s)
Heating Forced Air
Cooling Central Air
Flooring Carpet, Tile
Fireplaces Number 1
Fireplaces Type Living Room
Fireplace Y
Appliance Cooktop, Dishwasher, Disposal, Dryer, Microwave, Oven, Refrigerator, Washer
Laundry Laundry Closet
Exterior
Exterior Feature Balcony, Playground
Garage Spaces 1.0
Pool Outdoor Pool
Utilities Available Cable Available, Electricity Connected
Roof Type Composition
Total Parking Spaces 2
Garage No
Building
Lot Description Cul-De-Sac
Sewer Public Sewer
Water Public
Level or Stories Two
Structure Type Brick,Frame
Schools
Elementary Schools Grant Ranch E-8
Middle Schools Grant Ranch E-8
High Schools John F. Kennedy
School District Denver 1
Others
Senior Community No
Ownership Individual
Acceptable Financing Cash, Conventional, FHA, VA Loan
Listing Terms Cash, Conventional, FHA, VA Loan
Special Listing Condition None

6455 S. Yosemite St., Suite 500 Greenwood Village, CO 80111 USA
GET MORE INFORMATION

Realtor | Lic# 323229






