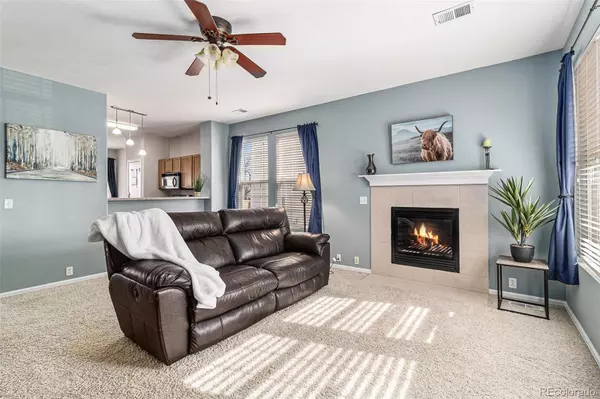
3 Beds
3 Baths
1,536 SqFt
3 Beds
3 Baths
1,536 SqFt
Key Details
Property Type Townhouse
Sub Type Townhouse
Listing Status Active Under Contract
Purchase Type For Sale
Square Footage 1,536 sqft
Price per Sqft $289
Subdivision Eastlake Village
MLS Listing ID 2972052
Style Contemporary
Bedrooms 3
Full Baths 2
Half Baths 1
Condo Fees $3,000
HOA Fees $3,000/ann
HOA Y/N Yes
Abv Grd Liv Area 1,536
Originating Board recolorado
Year Built 2003
Annual Tax Amount $2,738
Tax Year 2023
Lot Size 3,920 Sqft
Acres 0.09
Property Description
Welcome to this lovely 2-story paired home. That means no shared walls for extra privacy, except the outer garage wall. Offering 3 spacious bedrooms, 2.5 bathrooms, and only sharing a garage wall for extra privacy. The home features an attached 1-car garage with a long driveway accommodating two additional vehicles.
Enjoy your mornings on either the covered front porch or the serene back deck, which overlooks a picturesque horse property. The main level offers a generous living room with a fireplace, a dining room, and a bright eat-in kitchen with a convenient bar area open to the living room, perfect for entertaining.
Upstairs, you'll find all three bedrooms, including a primary suite with a walk-in closet and two full bathrooms for added comfort.
This gem offers quick access to Eastlake Reservoir Park, along with nearby restaurants and shopping, making it a perfect blend of comfort and convenience.
Location
State CO
County Adams
Zoning res
Interior
Interior Features Ceiling Fan(s), Eat-in Kitchen, Pantry, Radon Mitigation System, Walk-In Closet(s)
Heating Forced Air
Cooling Central Air
Flooring Carpet, Linoleum
Fireplaces Number 1
Fireplaces Type Living Room
Fireplace Y
Appliance Dishwasher, Disposal, Dryer, Microwave, Range, Refrigerator, Washer
Exterior
Exterior Feature Rain Gutters
Parking Features Concrete
Garage Spaces 1.0
Fence Full
Utilities Available Electricity Available, Internet Access (Wired), Phone Available
Roof Type Composition
Total Parking Spaces 3
Garage Yes
Building
Foundation Slab
Sewer Public Sewer
Water Public
Level or Stories Two
Structure Type Frame
Schools
Elementary Schools Stellar
Middle Schools Century
High Schools Mountain Range
School District Adams 12 5 Star Schl
Others
Senior Community No
Ownership Individual
Acceptable Financing Cash, Conventional, FHA, VA Loan
Listing Terms Cash, Conventional, FHA, VA Loan
Special Listing Condition None

6455 S. Yosemite St., Suite 500 Greenwood Village, CO 80111 USA
GET MORE INFORMATION

Realtor | Lic# 323229






