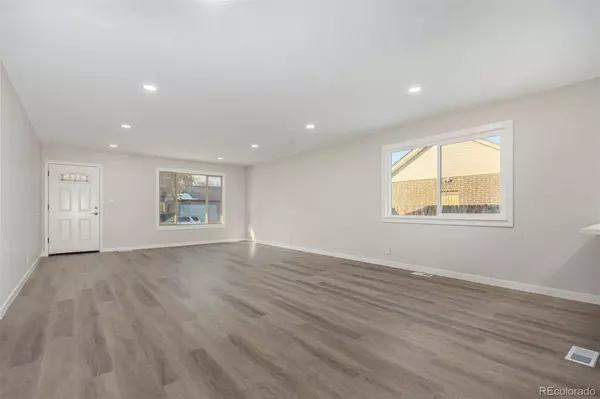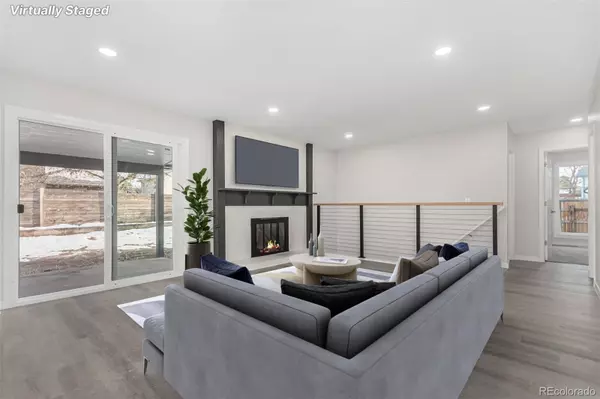
3 Beds
3 Baths
3,348 SqFt
3 Beds
3 Baths
3,348 SqFt
Key Details
Property Type Single Family Home
Sub Type Single Family Residence
Listing Status Active
Purchase Type For Sale
Square Footage 3,348 sqft
Price per Sqft $159
Subdivision Montbello 27
MLS Listing ID 2298053
Style A-Frame
Bedrooms 3
Full Baths 3
HOA Y/N No
Abv Grd Liv Area 1,674
Originating Board recolorado
Year Built 1972
Annual Tax Amount $2,084
Tax Year 2023
Lot Size 8,712 Sqft
Acres 0.2
Property Description
Welcome to 5062 Victor Way, where modern design meets comfort in a beautifully updated home. This stunning property has three spacious bedrooms and three elegant bathrooms. The main level features an inviting living area centered around a cozy fireplace, perfect for chilly evenings. A sleek, fully updated kitchen blends style and functionality, making it a joy to prepare meals and entertain guests. The home boasts a huge basement, ideal for creating your dream space—whether a home gym, entertainment hub, or additional living quarters. Nestled in a welcoming neighborhood, this property offers a perfect balance of tranquility and accessibility. Experience the modern lifestyle you’ve been looking for in this remarkable home that’s ready to welcome its new owners. Don’t miss this exceptional opportunity!
Location
State CO
County Denver
Zoning S-SU-F
Rooms
Basement Full, Partial
Main Level Bedrooms 3
Interior
Interior Features Kitchen Island, Open Floorplan, Primary Suite, Quartz Counters, Radon Mitigation System, Walk-In Closet(s)
Heating Electric, Hot Water
Cooling Central Air
Flooring Vinyl
Fireplaces Number 1
Fireplaces Type Family Room, Living Room
Fireplace Y
Appliance Dishwasher, Microwave, Oven, Refrigerator
Laundry In Unit
Exterior
Exterior Feature Barbecue, Private Yard, Rain Gutters
Parking Features Concrete, Exterior Access Door
Garage Spaces 2.0
Fence Full
Utilities Available Electricity Available
Roof Type Architecural Shingle
Total Parking Spaces 4
Garage Yes
Building
Lot Description Level
Sewer Public Sewer
Level or Stories One
Structure Type Brick,Concrete,Frame
Schools
Elementary Schools Maxwell
Middle Schools Kipp Montbello College Prep
High Schools Montbello
School District Denver 1
Others
Senior Community No
Ownership Individual
Acceptable Financing Cash, Conventional, FHA, VA Loan
Listing Terms Cash, Conventional, FHA, VA Loan
Special Listing Condition None

6455 S. Yosemite St., Suite 500 Greenwood Village, CO 80111 USA
GET MORE INFORMATION

Realtor | Lic# 323229






