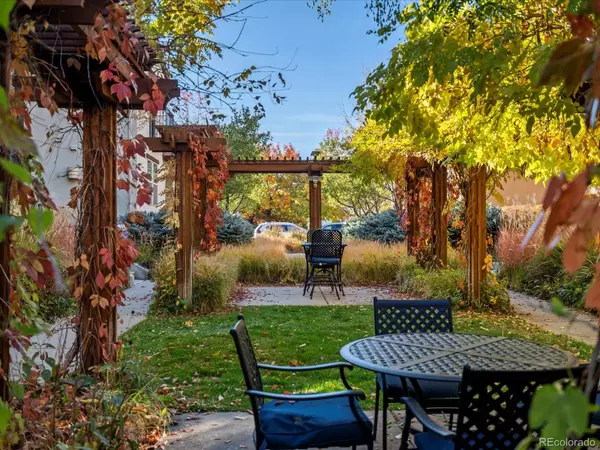
3 Beds
4 Baths
2,124 SqFt
3 Beds
4 Baths
2,124 SqFt
Key Details
Property Type Townhouse
Sub Type Townhouse
Listing Status Active
Purchase Type For Sale
Square Footage 2,124 sqft
Price per Sqft $353
Subdivision Stapelton
MLS Listing ID 3538409
Style Contemporary
Bedrooms 3
Full Baths 3
Half Baths 1
Condo Fees $570
HOA Fees $570/mo
HOA Y/N Yes
Abv Grd Liv Area 2,124
Originating Board recolorado
Year Built 2005
Annual Tax Amount $5,893
Tax Year 2023
Lot Size 2,178 Sqft
Acres 0.05
Property Description
The fully remodeled chef’s kitchen is a true delight, equipped with high-end appliances, wrap-around countertops, and generous storage. The adjacent dining area makes hosting gatherings and mealtime effortless. A convenient powder room on the main floor adds ease for guests.
Upstairs, you’ll find three spacious bedrooms, including two with private en-suite bathrooms. The primary suite is a serene retreat, featuring a spa-inspired bathroom, a generous walk-in closet, and a private balcony with views of the beautiful garden and gazebo. An upstairs laundry room with built-in counters and storage makes chores a breeze.
The unfinished basement offers flexible space, ready to be customized into an additional living area, workout room, or extra storage. Outside, the landscaped garden is both peaceful and inviting, ideal for relaxation or hosting gatherings. The attached 2-car garage provides protection for your vehicles and ample storage. HOA is incredible and includes water, sewer, all insurance outside from studs, and snow maintenance as well as pools, town center, parks, etc.
This ideally located home is just 15 minutes from downtown, 18 minutes to DIA, and close to top-rated schools + choice in options, shopping, and fine dining. Enjoy nearby Central Park or head west on I-70 for a mountain escape. Don’t miss the chance to make this remarkable property your own!
Location
State CO
County Denver
Zoning R-MU-30
Rooms
Basement Full
Interior
Interior Features Butcher Counters, Ceiling Fan(s), Five Piece Bath, Kitchen Island, Open Floorplan, Primary Suite, Smoke Free, Sound System
Heating Forced Air
Cooling Central Air
Flooring Carpet, Tile, Wood
Fireplaces Number 1
Fireplaces Type Family Room, Gas
Fireplace Y
Appliance Dishwasher, Disposal, Dryer, Range, Range Hood, Refrigerator, Self Cleaning Oven, Washer
Laundry In Unit
Exterior
Exterior Feature Balcony, Garden
Parking Features Dry Walled
Garage Spaces 2.0
Fence None
Roof Type Composition
Total Parking Spaces 2
Garage Yes
Building
Foundation Slab
Sewer Public Sewer
Level or Stories Two
Structure Type Stucco
Schools
Elementary Schools Willow
Middle Schools Mcauliffe Manual
High Schools Northfield
School District Denver 1
Others
Senior Community No
Ownership Individual
Acceptable Financing 1031 Exchange, Cash, Conventional, FHA, VA Loan
Listing Terms 1031 Exchange, Cash, Conventional, FHA, VA Loan
Special Listing Condition None

6455 S. Yosemite St., Suite 500 Greenwood Village, CO 80111 USA
GET MORE INFORMATION

Realtor | Lic# 323229






