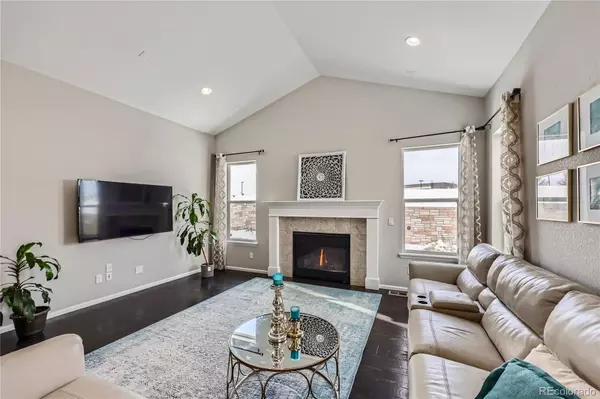REQUEST A TOUR If you would like to see this home without being there in person, select the "Virtual Tour" option and your agent will contact you to discuss available opportunities.
In-PersonVirtual Tour

$ 3,990
5 Beds
6 Baths
3,538 SqFt
$ 3,990
5 Beds
6 Baths
3,538 SqFt
Key Details
Property Type Single Family Home
Sub Type Single Family Residence
Listing Status Active
Purchase Type For Rent
Square Footage 3,538 sqft
Subdivision Overlook At Cherry Creek
MLS Listing ID 7527584
Bedrooms 5
Full Baths 5
Half Baths 1
HOA Y/N No
Abv Grd Liv Area 3,538
Originating Board recolorado
Year Built 2017
Property Description
perfection defined, super nice home, We are looking for a tenant that demands perfection and high quality and is willing to maintain it. The floorplan has no flaws, and its the complete package with upgrades galore. The pictures don't do it justice. A grand spiral staircase, soaring 2 story living room, office with double doors and vaulted ceiling, and lovely family room with cozy gas fireplace all grace the main level. The gourmet island kitchen is stunning and efficiently laid out, with stainless steel appliances, luxurious quartz counters with integrated sink, elegant custom cabinets, and pantry. Off the breakfast nook is a splendid covered deck that will stay cool and sheltered from the hot summer sun. Upstairs the primary suite features a coffered ceiling and double crown molding, and opulent bath with dual vanities and large soaking tub, plus large walk-in closet. The guest suite bath as well as the jack n jill bath offer the same cabinet/counter combination mirroring the quality from the kitchen. The laundry room is loaded with cabinets and a convenient sink. The backyard offers a large stamped concrete patio, raised garden bed, and stamped concrete walkway from the fully finished 4 car garage. The location offers views of Cherry Creek open space, quick access to the Cherry Creek Trail, and walking distance to a great charter school. Other amenities include A/C, washer and dryer included*Minimum 12-month lease.
Location
State CO
County Douglas
Rooms
Basement Finished
Main Level Bedrooms 1
Interior
Heating Forced Air, Natural Gas
Cooling Central Air
Fireplace N
Exterior
Garage Spaces 3.0
Total Parking Spaces 3
Garage Yes
Building
Level or Stories Two
Schools
Elementary Schools Cherokee Trail
Middle Schools Sierra
High Schools Chaparral
School District Douglas Re-1
Others
Senior Community No
Pets Allowed Cats OK, Dogs OK, Yes

© 2024 METROLIST, INC., DBA RECOLORADO® – All Rights Reserved
6455 S. Yosemite St., Suite 500 Greenwood Village, CO 80111 USA
6455 S. Yosemite St., Suite 500 Greenwood Village, CO 80111 USA
Listed by EXIT Realty DTC, Cherry Creek, Pikes Peak. • sree@exitrealtydtc.com
GET MORE INFORMATION

Jackie Yost
Realtor | Lic# 323229






