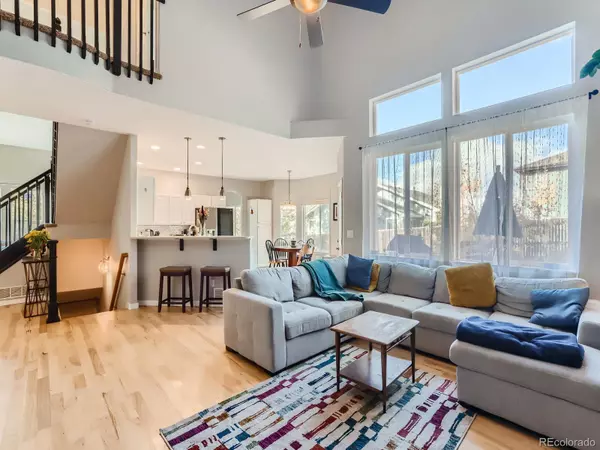
4 Beds
3 Baths
2,680 SqFt
4 Beds
3 Baths
2,680 SqFt
OPEN HOUSE
Sat Dec 21, 1:00pm - 2:30pm
Sun Dec 22, 10:30am - 12:00pm
Key Details
Property Type Single Family Home
Sub Type Single Family Residence
Listing Status Active
Purchase Type For Sale
Square Footage 2,680 sqft
Price per Sqft $261
Subdivision Rider Ridge
MLS Listing ID 4282549
Bedrooms 4
Full Baths 2
Half Baths 1
Condo Fees $10
HOA Fees $10/mo
HOA Y/N Yes
Abv Grd Liv Area 2,680
Originating Board recolorado
Year Built 1996
Annual Tax Amount $4,203
Tax Year 2023
Lot Size 8,276 Sqft
Acres 0.19
Property Description
Exterior Features:
Low HOA Fees: Only $10 per month and no metro district, meaning lower ongoing costs.
Spacious 3-Car Garage: Ample space for vehicles, storage, and more (dimensions: 31x21).
Low-Maintenance Landscaping: Fully xeriscaped yard with rock and mulch, plus an underground sprinkler and drip system in the front and back.
New Trex Deck: A generous 215-square-foot deck off the kitchen, perfect for outdoor entertaining.
Gardening Potential: Full sun area that's ideal for raised garden beds, fire pit, or can be transformed with lawn or artificial turf. Backyard also includes a vegetable garden area.
Interior Highlights:
Open Floor Plan: Vaulted ceilings and an abundance of natural light create a bright, airy feel throughout.
Updated Kitchen: Granite countertops, newer appliances (range updated in 2021 and fridge in 2024), and plenty of cabinetry for storage.
Spacious Primary Suite: Features a luxurious 5-piece bathroom and a large walk-in closet (13x6).
Additional Bedrooms & Bath: Three more bedrooms upstairs and a full bath with skylight for added natural light.
Additional Features:
Full Unfinished Basement: With garden-level windows, 7+ ft ceilings, and endless potential to customize.
Recent System Updates: High-efficiency furnace, air conditioning, and water heater – all new as of 2021.
Peace of Mind: Radon mitigation system installed, along with two sump pumps.
This home is truly move-in ready, with thoughtful details for modern living and low-cost, low-maintenance advantages. Don't miss the chance to call it yours! Contact the listing agent today for more information or to schedule a private tour.
Location
State CO
County Boulder
Rooms
Basement Bath/Stubbed, Daylight, Sump Pump, Unfinished
Interior
Interior Features Breakfast Nook, Ceiling Fan(s), Eat-in Kitchen, High Speed Internet, Open Floorplan, Quartz Counters, Vaulted Ceiling(s), Walk-In Closet(s)
Heating Forced Air
Cooling Central Air
Flooring Carpet, Vinyl, Wood
Fireplaces Number 1
Fireplaces Type Great Room
Fireplace Y
Appliance Dishwasher, Disposal, Microwave, Range, Refrigerator
Exterior
Exterior Feature Private Yard
Garage Spaces 3.0
Fence Full
Utilities Available Cable Available, Electricity Available, Electricity Connected, Internet Access (Wired), Natural Gas Available, Natural Gas Connected, Phone Available
Roof Type Composition
Total Parking Spaces 3
Garage Yes
Building
Foundation Concrete Perimeter
Sewer Public Sewer
Water Public
Level or Stories Two
Structure Type Frame
Schools
Elementary Schools Rocky Mountain
Middle Schools Trail Ridge
High Schools Skyline
School District St. Vrain Valley Re-1J
Others
Senior Community No
Ownership Individual
Acceptable Financing Cash, Conventional, FHA, VA Loan
Listing Terms Cash, Conventional, FHA, VA Loan
Special Listing Condition None
Pets Allowed Cats OK, Dogs OK

6455 S. Yosemite St., Suite 500 Greenwood Village, CO 80111 USA
GET MORE INFORMATION

Realtor | Lic# 323229






