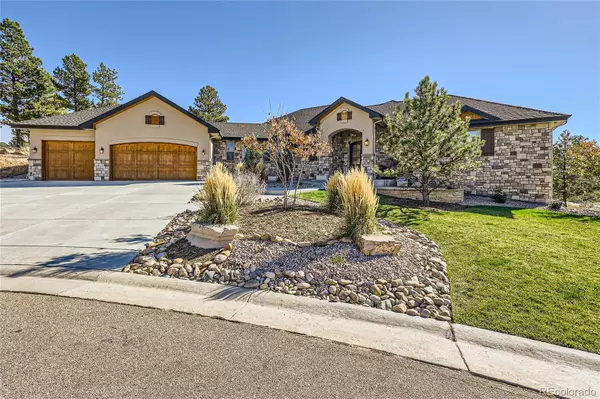
5 Beds
5 Baths
4,396 SqFt
5 Beds
5 Baths
4,396 SqFt
Key Details
Property Type Single Family Home
Sub Type Single Family Residence
Listing Status Active
Purchase Type For Sale
Square Footage 4,396 sqft
Price per Sqft $426
Subdivision Retreat At The Timbers
MLS Listing ID 2601321
Bedrooms 5
Full Baths 3
Half Baths 1
Three Quarter Bath 1
Condo Fees $300
HOA Fees $300/ann
HOA Y/N Yes
Originating Board recolorado
Year Built 2019
Annual Tax Amount $11,551
Tax Year 2023
Lot Size 0.760 Acres
Acres 0.76
Property Description
Location
State CO
County Douglas
Rooms
Basement Bath/Stubbed, Daylight, Finished, Full, Walk-Out Access
Main Level Bedrooms 3
Interior
Interior Features Five Piece Bath, High Ceilings, High Speed Internet, In-Law Floor Plan, Jack & Jill Bathroom, Kitchen Island, Open Floorplan, Pantry, Primary Suite, Smoke Free, Stone Counters, Vaulted Ceiling(s), Walk-In Closet(s), Wet Bar, Wired for Data
Heating Forced Air
Cooling Central Air
Flooring Tile, Wood
Fireplaces Number 2
Fireplaces Type Basement, Living Room
Fireplace Y
Appliance Bar Fridge, Dishwasher, Disposal, Double Oven, Gas Water Heater, Microwave, Range, Range Hood, Refrigerator, Sump Pump
Exterior
Exterior Feature Balcony, Fire Pit, Lighting, Private Yard, Rain Gutters, Water Feature
Garage Concrete, Dry Walled, Finished, Oversized
Garage Spaces 3.0
Utilities Available Electricity Connected, Internet Access (Wired), Natural Gas Connected
View Mountain(s)
Roof Type Composition
Parking Type Concrete, Dry Walled, Finished, Oversized
Total Parking Spaces 3
Garage Yes
Building
Lot Description Corner Lot, Cul-De-Sac
Story One
Sewer Public Sewer
Water Public
Level or Stories One
Structure Type Frame,Stone,Stucco
Schools
Elementary Schools Northeast
Middle Schools Sagewood
High Schools Ponderosa
School District Douglas Re-1
Others
Senior Community No
Ownership Individual
Acceptable Financing 1031 Exchange, Cash, Conventional, Jumbo, Other
Listing Terms 1031 Exchange, Cash, Conventional, Jumbo, Other
Special Listing Condition None

6455 S. Yosemite St., Suite 500 Greenwood Village, CO 80111 USA
GET MORE INFORMATION

Realtor | Lic# 323229






