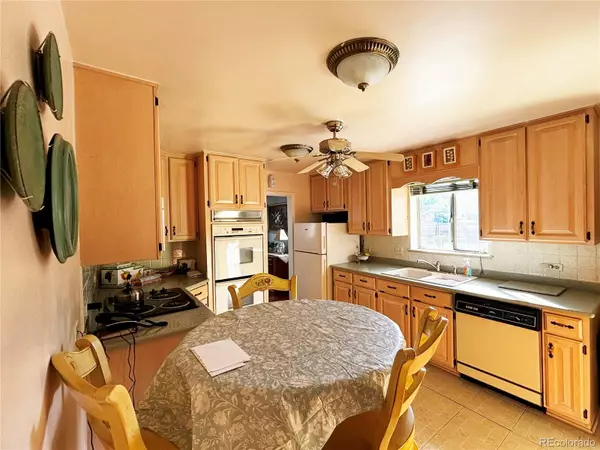
5 Beds
2 Baths
2,348 SqFt
5 Beds
2 Baths
2,348 SqFt
Key Details
Property Type Single Family Home
Sub Type Single Family Residence
Listing Status Active
Purchase Type For Sale
Square Footage 2,348 sqft
Price per Sqft $273
Subdivision Park Hill
MLS Listing ID 3745528
Style Bungalow
Bedrooms 5
Full Baths 2
HOA Y/N No
Abv Grd Liv Area 1,236
Originating Board recolorado
Year Built 1953
Annual Tax Amount $2,883
Tax Year 2023
Lot Size 7,405 Sqft
Acres 0.17
Property Description
Nestled on a generous 7,500 sqft corner lot, this beautiful property offers over 2,400 sqft of living space in Denver's desirable Park Hill community. With **5 bedrooms**, **2 bathrooms**, and a **2-car garage** with additional off-street parking, this home is the perfect blend of comfort and convenience.
**Key Features You'll Love:**
- **Cozy Wood-Burning Fireplaces**: Two inviting fireplaces provide warmth and charm for quiet evenings at home.
- **Elegant Hardwood Floors**: Timeless hardwood flooring enhances the home's aesthetic appeal and durability.
- **Functional Layout**: Enjoy a spacious kitchen and a formal dining room, ideal for gatherings and entertaining.
- **Finished Basement**: A full basement includes a large bedroom, WITH A POSSIBLE FIFTH BEDROOM, one bathroom, and versatile space for a guest suite, home office, or recreational area.
- **Beautiful Yard**: The manicured yard features a sprinkler system, making maintenance a breeze.
**Prime Location Without HOA Hassles**
Situated in a tranquil neighborhood, this home is minutes away from shopping malls, grocery stores, and a variety of dining options. Enjoy the perfect balance of suburban serenity and urban convenience, with easy access to everything Denver has to offer.
**Ready to Welcome You Home**
This property is move-in ready and waiting for you to make it your own. Don't miss this incredible opportunity to live in a spacious, aesthetically pleasing home in the heart of Park Hill.
Submit your offer today and take the first step toward your new chapter in this stunning home!
Location
State CO
County Denver
Zoning E-SU-DX
Rooms
Basement Full
Main Level Bedrooms 3
Interior
Interior Features Breakfast Nook, Eat-in Kitchen
Heating Forced Air
Cooling Central Air
Fireplaces Number 2
Fireplaces Type Basement, Living Room, Wood Burning
Fireplace Y
Appliance Cooktop, Dishwasher, Disposal, Double Oven, Dryer, Gas Water Heater, Microwave, Range, Refrigerator, Washer
Laundry In Unit
Exterior
Exterior Feature Private Yard
Parking Features Concrete
Garage Spaces 2.0
Fence Partial
Utilities Available Cable Available, Electricity Available, Electricity Connected, Internet Access (Wired), Natural Gas Available, Natural Gas Connected, Phone Available, Phone Connected
Roof Type Composition
Total Parking Spaces 2
Garage No
Building
Lot Description Corner Lot, Level, Sprinklers In Front, Sprinklers In Rear
Sewer Public Sewer
Water Public
Level or Stories One
Structure Type Brick
Schools
Elementary Schools Smith Renaissance
Middle Schools Mcauliffe International
High Schools Northfield
School District Denver 1
Others
Senior Community No
Ownership Individual
Acceptable Financing Cash, Conventional, FHA, Jumbo, VA Loan
Listing Terms Cash, Conventional, FHA, Jumbo, VA Loan
Special Listing Condition None

6455 S. Yosemite St., Suite 500 Greenwood Village, CO 80111 USA
GET MORE INFORMATION

Realtor | Lic# 323229






