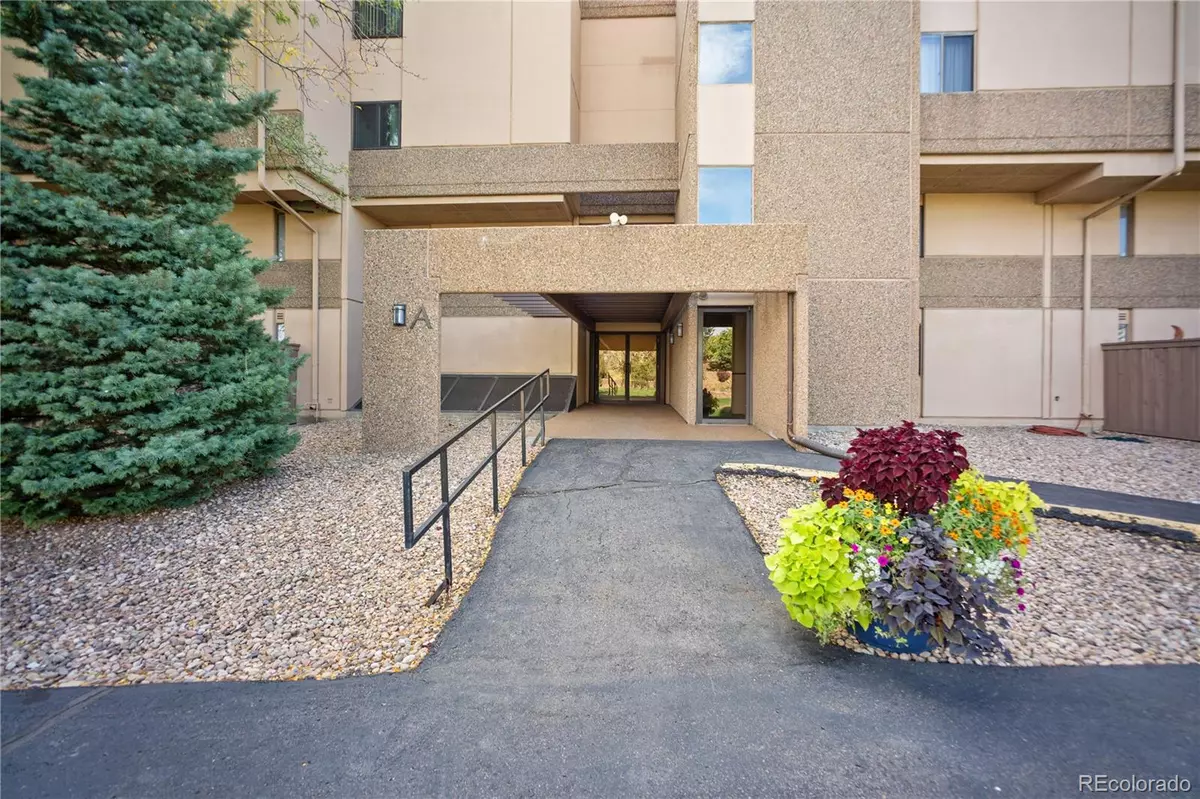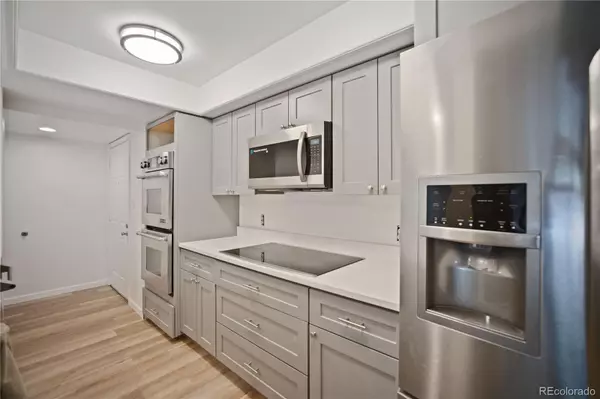
2 Beds
2 Baths
1,951 SqFt
2 Beds
2 Baths
1,951 SqFt
Key Details
Property Type Condo
Sub Type Condominium
Listing Status Active
Purchase Type For Sale
Square Footage 1,951 sqft
Price per Sqft $262
Subdivision Hampden South
MLS Listing ID 2182139
Bedrooms 2
Full Baths 2
Condo Fees $873
HOA Fees $873/mo
HOA Y/N Yes
Abv Grd Liv Area 1,951
Originating Board recolorado
Year Built 1979
Annual Tax Amount $1,976
Tax Year 2023
Property Description
Location
State CO
County Denver
Zoning PUD
Rooms
Main Level Bedrooms 2
Interior
Interior Features Five Piece Bath, Granite Counters, High Ceilings, No Stairs, Open Floorplan, Walk-In Closet(s)
Heating Baseboard, Forced Air, Hot Water
Cooling Central Air
Flooring Carpet, Tile, Wood
Fireplace N
Appliance Cooktop, Dishwasher, Disposal, Double Oven, Dryer, Refrigerator
Laundry In Unit
Exterior
Exterior Feature Garden
Garage Spaces 1.0
Pool Outdoor Pool
Utilities Available Cable Available, Internet Access (Wired)
Waterfront Description Pond
View Water
Roof Type Unknown
Total Parking Spaces 1
Garage No
Building
Sewer Public Sewer
Water Public
Level or Stories One
Structure Type Brick,Concrete
Schools
Elementary Schools Southmoor
Middle Schools Hamilton
High Schools Thomas Jefferson
School District Denver 1
Others
Senior Community No
Ownership Individual
Acceptable Financing Cash, Conventional, FHA, VA Loan
Listing Terms Cash, Conventional, FHA, VA Loan
Special Listing Condition None
Pets Allowed Cats OK, Dogs OK

6455 S. Yosemite St., Suite 500 Greenwood Village, CO 80111 USA
GET MORE INFORMATION

Realtor | Lic# 323229






