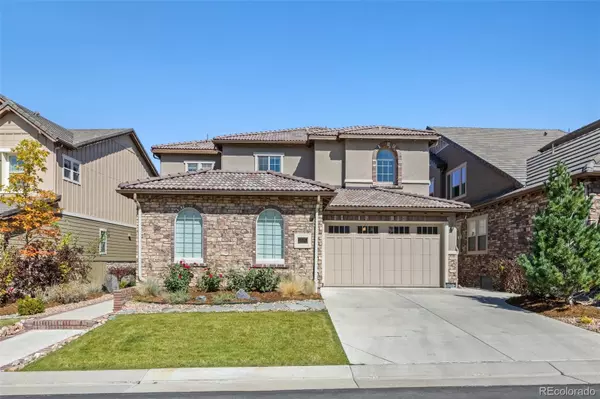
5 Beds
5 Baths
3,406 SqFt
5 Beds
5 Baths
3,406 SqFt
Key Details
Property Type Single Family Home
Sub Type Single Family Residence
Listing Status Active
Purchase Type For Sale
Square Footage 3,406 sqft
Price per Sqft $440
Subdivision Backcountry
MLS Listing ID 9067512
Bedrooms 5
Full Baths 3
Half Baths 1
Three Quarter Bath 1
Condo Fees $168
HOA Fees $168/qua
HOA Y/N Yes
Originating Board recolorado
Year Built 2017
Annual Tax Amount $9,304
Tax Year 2023
Lot Size 6,969 Sqft
Acres 0.16
Property Description
Unwind in the cozy living room by the fireplace, where large windows frame the beauty of nature outside. A thoughtfully designed mudroom, adorned with stylish furnishings, adds convenience to your daily routine, while a main-level bedroom with an en-suite bath offers comfort and privacy for guests.
Venture upstairs, where modern metal railings guide you to a spacious lounging loft and three well-appointed secondary bedrooms-one with a full bath, and two connected by a Jack and Jill bath.
Retreat to the luxurious primary suite, a true haven of relaxation and style. Featuring dual sinks, a oversized walk-in shower, a soaking tub, and a spacious walk-in closet, this suite also offers breathtaking mountain and greenbelt views through abundant windows. A generously sized laundry room enhances the practicality of this level.
The basement awaits your personal touch, with stubbed plumbing for a bathroom and a walkout design that leads to extended concrete and beautifully landscaped outdoor space. This home seamlessly blends elegance and comfort, making it the perfect sanctuary for those seeking a luxurious lifestyle in a tranquil setting.
Location
State CO
County Douglas
Rooms
Basement Bath/Stubbed, Sump Pump, Unfinished, Walk-Out Access
Main Level Bedrooms 1
Interior
Interior Features Ceiling Fan(s), Eat-in Kitchen, Entrance Foyer, Five Piece Bath, High Ceilings, Jack & Jill Bathroom, Kitchen Island, Pantry, Primary Suite, Quartz Counters, Utility Sink, Walk-In Closet(s)
Heating Forced Air
Cooling Central Air
Flooring Carpet, Concrete, Tile, Wood
Fireplaces Number 1
Fireplaces Type Living Room
Fireplace Y
Appliance Dishwasher, Disposal, Double Oven, Humidifier, Microwave, Oven, Range, Range Hood, Refrigerator, Sump Pump, Wine Cooler
Exterior
Exterior Feature Gas Valve, Private Yard, Rain Gutters
Garage Concrete, Oversized
Garage Spaces 3.0
Fence Partial
Utilities Available Cable Available, Electricity Available, Natural Gas Available, Phone Available
View Mountain(s), Plains
Roof Type Concrete
Parking Type Concrete, Oversized
Total Parking Spaces 3
Garage Yes
Building
Lot Description Cul-De-Sac, Greenbelt, Landscaped, Master Planned, Sprinklers In Front, Sprinklers In Rear
Story Two
Sewer Public Sewer
Water Public
Level or Stories Two
Structure Type Frame
Schools
Elementary Schools Stone Mountain
Middle Schools Ranch View
High Schools Thunderridge
School District Douglas Re-1
Others
Senior Community No
Ownership Individual
Acceptable Financing Cash, Conventional, Jumbo
Listing Terms Cash, Conventional, Jumbo
Special Listing Condition None

6455 S. Yosemite St., Suite 500 Greenwood Village, CO 80111 USA
GET MORE INFORMATION

Realtor | Lic# 323229






