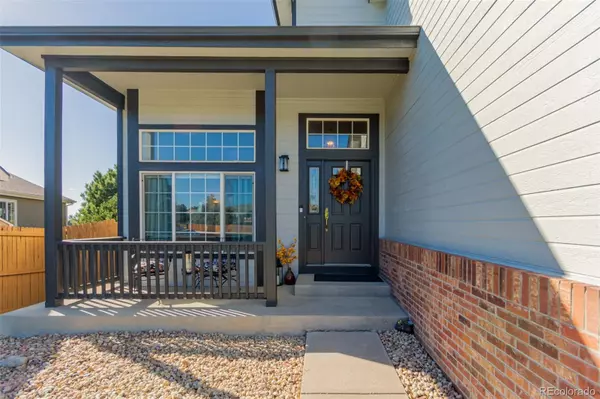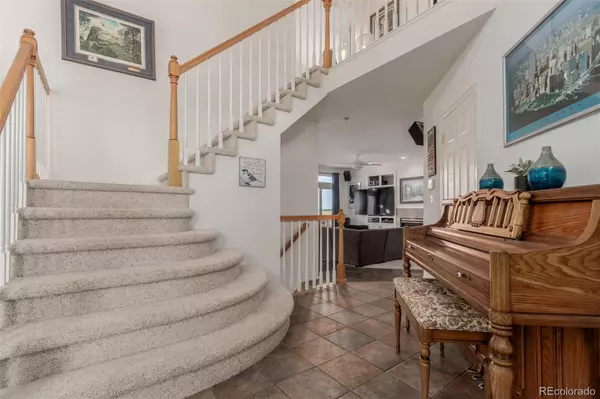
3 Beds
4 Baths
3,547 SqFt
3 Beds
4 Baths
3,547 SqFt
Key Details
Property Type Single Family Home
Sub Type Single Family Residence
Listing Status Active
Purchase Type For Sale
Square Footage 3,547 sqft
Price per Sqft $211
Subdivision Villages Of Parker
MLS Listing ID 7440499
Style Contemporary,Traditional
Bedrooms 3
Full Baths 2
Half Baths 1
Three Quarter Bath 1
Condo Fees $68
HOA Fees $68/qua
HOA Y/N Yes
Abv Grd Liv Area 2,357
Originating Board recolorado
Year Built 1997
Annual Tax Amount $4,321
Tax Year 2023
Lot Size 0.330 Acres
Acres 0.33
Property Description
The gourmet kitchen is built for gatherings—complete with an island breakfast bar, built-in appliances, oak cabinets, and a roomy pantry. Upstairs, you’ll find the expansive owner’s suite with its own two-way fireplace, incredible mountain views, and a sitting area that’s ideal for quiet mornings. The suite also includes a lavish bathroom with dual sinks, a soaking tub, a walk-in shower, and a large walk-in closet. Two more bedrooms and a full bath round out the second floor.
The basement is where the fun happens—featuring a workout area, a media room with Roman pillars, a full bath, a sauna, and a game room with a wet bar and fridge. Outside, the massive deck includes a hot tub and a one-of-a-kind detached grilling casita, making it an outdoor entertainer’s dream. With a private, grassy backyard and easy access to Black Bear Golf Club, parks, trails, and major roads, this home offers the perfect balance of peace and convenience. You have to see it to believe it!
Location
State CO
County Douglas
Rooms
Basement Bath/Stubbed, Daylight, Finished, Full, Interior Entry
Interior
Interior Features Built-in Features, Ceiling Fan(s), Eat-in Kitchen, Entrance Foyer, Five Piece Bath, High Ceilings, High Speed Internet, Kitchen Island, Pantry, Primary Suite, Sauna, Sound System, Tile Counters, Vaulted Ceiling(s), Walk-In Closet(s), Wet Bar
Heating Electric
Cooling Central Air
Flooring Carpet, Stone, Tile
Fireplaces Number 2
Fireplaces Type Family Room, Primary Bedroom
Fireplace Y
Appliance Bar Fridge, Dishwasher, Disposal, Range, Range Hood
Laundry In Unit
Exterior
Exterior Feature Barbecue, Private Yard, Rain Gutters, Spa/Hot Tub
Parking Features Concrete
Garage Spaces 3.0
Fence Full
Utilities Available Cable Available, Electricity Available, Internet Access (Wired), Natural Gas Available, Phone Available
View Mountain(s)
Roof Type Composition
Total Parking Spaces 3
Garage Yes
Building
Lot Description Cul-De-Sac
Sewer Public Sewer
Water Public
Level or Stories Two
Structure Type Brick,Frame,Wood Siding
Schools
Elementary Schools Pioneer
Middle Schools Cimarron
High Schools Legend
School District Douglas Re-1
Others
Senior Community No
Ownership Individual
Acceptable Financing Cash, Conventional, FHA, VA Loan
Listing Terms Cash, Conventional, FHA, VA Loan
Special Listing Condition None

6455 S. Yosemite St., Suite 500 Greenwood Village, CO 80111 USA
GET MORE INFORMATION

Realtor | Lic# 323229






