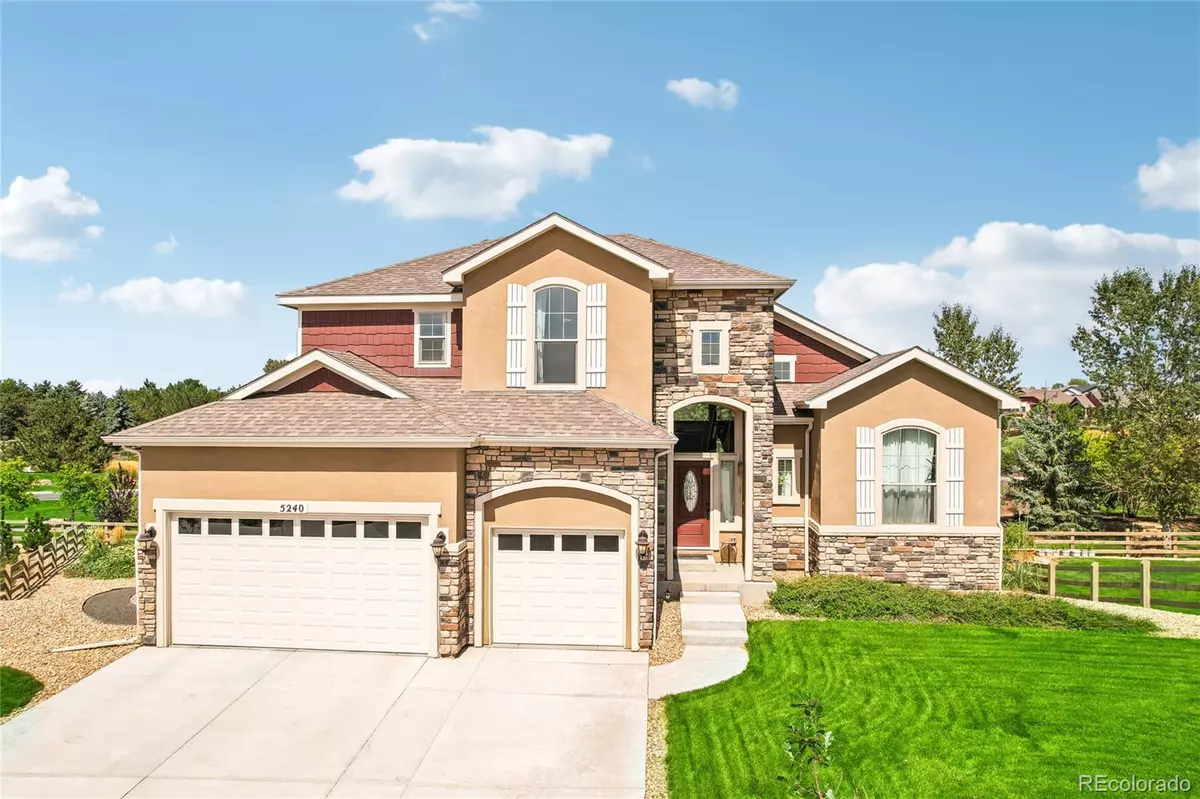
5 Beds
4 Baths
3,635 SqFt
5 Beds
4 Baths
3,635 SqFt
Key Details
Property Type Single Family Home
Sub Type Single Family Residence
Listing Status Active
Purchase Type For Sale
Square Footage 3,635 sqft
Price per Sqft $249
Subdivision Serratoga Falls
MLS Listing ID 2838420
Bedrooms 5
Full Baths 3
Half Baths 1
HOA Y/N No
Abv Grd Liv Area 2,152
Originating Board recolorado
Year Built 2020
Annual Tax Amount $7,539
Tax Year 2023
Lot Size 0.270 Acres
Acres 0.27
Property Description
The main floor primary bedroom suite is a luxurious retreat, with tray ceilings, a spa-like 5-piece en-suite bath, and an expansive custom walk-in closet. A half bath, laundry room, and access to the 3-car attached garage complete the main level. Upstairs, you'll find two spacious and sun-filled bedrooms, along with a full bathroom.
The finished walkout basement offers a massive bonus room with endless potential and access to a covered patio, two additional bedrooms, and another full bath. Outside, enjoy multiple outdoor living spaces, whether you're soaking in the sun on the deck or relaxing under the covered patio, perfect for year-round enjoyment. The backyard overlooks beautiful greenspace with a lush lawn, and mature trees and bushes, creating a serene, private retreat.
With neighborhood walking paths that lead to the picturesque Kitchel Lake, this tranquil home offers the best of both worlds—peaceful living while still being close to all of life's conveniences!
Location
State CO
County Larimer
Rooms
Basement Finished, Interior Entry, Partial, Walk-Out Access
Main Level Bedrooms 1
Interior
Interior Features Breakfast Nook, Ceiling Fan(s), Entrance Foyer, Five Piece Bath, Granite Counters, High Ceilings, High Speed Internet, Jet Action Tub, Kitchen Island, Pantry, Smoke Free, Vaulted Ceiling(s), Walk-In Closet(s)
Heating Forced Air, Hot Water, Natural Gas
Cooling Central Air
Flooring Carpet, Tile, Wood
Fireplaces Number 1
Fireplaces Type Gas, Gas Log, Living Room
Fireplace Y
Appliance Dishwasher, Disposal, Double Oven, Freezer, Gas Water Heater, Microwave, Range Hood, Refrigerator
Exterior
Exterior Feature Gas Valve, Private Yard, Smart Irrigation
Parking Features Concrete, Lighted
Garage Spaces 3.0
Fence Partial
Utilities Available Cable Available, Electricity Connected, Internet Access (Wired), Natural Gas Connected
View Mountain(s)
Roof Type Composition
Total Parking Spaces 6
Garage Yes
Building
Lot Description Cul-De-Sac, Landscaped, Master Planned, Sprinklers In Front, Sprinklers In Rear
Sewer Public Sewer
Water Public
Level or Stories Two
Structure Type Frame,Stone,Stucco
Schools
Elementary Schools Timnath
Middle Schools Preston
High Schools Timnath
School District Poudre R-1
Others
Senior Community No
Ownership Individual
Acceptable Financing Cash, Conventional, FHA, VA Loan
Listing Terms Cash, Conventional, FHA, VA Loan
Special Listing Condition None
Pets Allowed Yes

6455 S. Yosemite St., Suite 500 Greenwood Village, CO 80111 USA
GET MORE INFORMATION

Realtor | Lic# 323229






