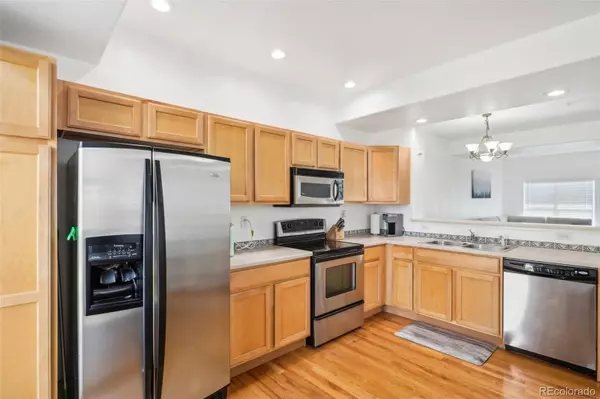2 Beds
2 Baths
1,359 SqFt
2 Beds
2 Baths
1,359 SqFt
Key Details
Property Type Condo
Sub Type Condominium
Listing Status Active
Purchase Type For Sale
Square Footage 1,359 sqft
Price per Sqft $275
Subdivision Sterling Hills
MLS Listing ID 7762422
Bedrooms 2
Full Baths 1
Three Quarter Bath 1
Condo Fees $266
HOA Fees $266/mo
HOA Y/N Yes
Abv Grd Liv Area 1,359
Originating Board recolorado
Year Built 2005
Annual Tax Amount $3,082
Tax Year 2023
Lot Size 435 Sqft
Acres 0.01
Property Description
On the first level you’ll find a formal entryway/mud room as well as the attached garage, which offers tandem parking for two cars plus additional storage space. On the main level, there is a spacious living room with a cozy gas fireplace which easily fits a large sectional and looks out over open space, a dining area which can fit a table for 6-8, and a huge kitchen complete with a breakfast nook and a private balcony—perfect for grilling or relaxing.
The upper level features a spacious primary suite with two closets featuring custom built-ins plus dual sinks in the attached primary bathroom, a second large bedroom, an additional full bathroom as well as a linen closet and second floor laundry.
With serene views of the greenway plus a large green outdoor space perfect for playing or pets just outside your front door, this condo combines comfort and style in a tranquil setting. Don’t miss out!
Location
State CO
County Arapahoe
Interior
Interior Features Breakfast Nook, Built-in Features, Ceiling Fan(s), Eat-in Kitchen, Primary Suite
Heating Forced Air, Natural Gas
Cooling Central Air
Flooring Carpet, Tile, Wood
Fireplaces Number 1
Fireplaces Type Living Room
Fireplace Y
Appliance Dishwasher, Dryer, Microwave, Range, Refrigerator, Washer
Laundry In Unit, Laundry Closet
Exterior
Exterior Feature Balcony
Parking Features Tandem
Garage Spaces 2.0
Utilities Available Cable Available, Electricity Connected, Natural Gas Connected
View Mountain(s)
Roof Type Composition
Total Parking Spaces 2
Garage Yes
Building
Lot Description Master Planned, Open Space
Foundation Slab
Sewer Public Sewer
Water Public
Level or Stories Three Or More
Structure Type Frame,Stone,Stucco
Schools
Elementary Schools Aurora Frontier K-8
Middle Schools Aurora Frontier K-8
High Schools Vista Peak
School District Adams-Arapahoe 28J
Others
Senior Community No
Ownership Individual
Acceptable Financing Cash, Conventional, FHA, VA Loan
Listing Terms Cash, Conventional, FHA, VA Loan
Special Listing Condition None

6455 S. Yosemite St., Suite 500 Greenwood Village, CO 80111 USA
GET MORE INFORMATION
Realtor | Lic# 323229






