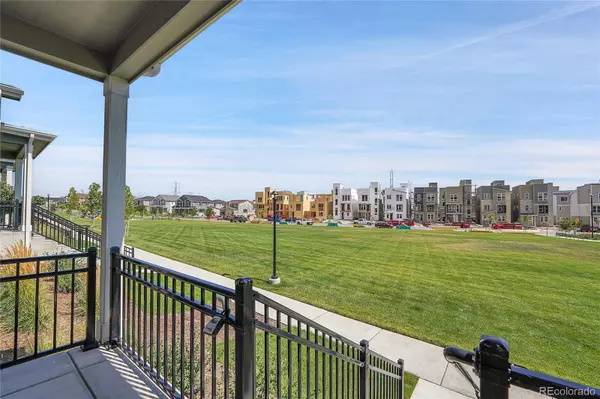
3 Beds
3 Baths
1,562 SqFt
3 Beds
3 Baths
1,562 SqFt
Key Details
Property Type Single Family Home
Sub Type Single Family Residence
Listing Status Pending
Purchase Type For Sale
Square Footage 1,562 sqft
Price per Sqft $368
Subdivision Haskins Station
MLS Listing ID 4034456
Style Contemporary
Bedrooms 3
Full Baths 2
Half Baths 1
Condo Fees $141
HOA Fees $141/qua
HOA Y/N Yes
Originating Board recolorado
Year Built 2022
Annual Tax Amount $6,671
Tax Year 2023
Lot Size 2,613 Sqft
Acres 0.06
Property Description
The main level includes a half bath and a 2-car garage with a private alleyway. Upstairs, find three bedrooms, including a primary suite with an extended vanity, his-and-her sinks, a standing shower, and a walk-in closet. The guest bathroom has a full tub, and there's a laundry area with a GE washer and dryer. Natural light fills the home, enhanced by can lighting and updated double-pane windows. LVP flooring covers the main level, with carpeted stairs and upper level.
With $41,050 in upgrades, including an upgraded kitchen, windows in the master bedroom, quartz countertops, master vanity, carpet/pad, and all bathrooms.
Features include composite concrete siding with stone accents, a high-efficiency HVAC system, electric hot water heater (2022), sump pump, and an insulated crawl space. The metro district HOA covers common area grounds, snow removal, nearby parks, soccer fields, and trails. Trash & recycling are managed by the city.
This home is listed at $600K. The last home sold for $599K on June 18, 2024. The location is excellent, 7 minutes to Old Town Arvada and 20-30 minutes to Union Station. This move-in ready home is in the desirable Haskins Station community in Arvada. It offers easy access to the mountains, nearby walking trails, and is within the highly regarded Jefferson County R-1 school district. With a prime location, this property offers the perfect blend of outdoor adventure and suburban living.
Location
State CO
County Jefferson
Interior
Interior Features Breakfast Nook, Built-in Features, Ceiling Fan(s), Five Piece Bath, Granite Counters, High Ceilings, Kitchen Island, Pantry, Primary Suite, Smoke Free, Walk-In Closet(s), Wired for Data
Heating Forced Air
Cooling Central Air
Flooring Carpet, Laminate
Fireplace N
Appliance Cooktop, Dishwasher, Disposal, Dryer, Microwave, Oven, Refrigerator, Sump Pump, Washer
Laundry In Unit
Exterior
Exterior Feature Balcony, Gas Valve, Playground, Rain Gutters, Smart Irrigation
Garage Concrete
Garage Spaces 2.0
Fence None
Utilities Available Cable Available, Electricity Connected, Natural Gas Connected, Phone Connected
Roof Type Composition
Parking Type Concrete
Total Parking Spaces 2
Garage Yes
Building
Lot Description Greenbelt, Irrigated, Landscaped, Near Public Transit, Sprinklers In Front
Story Two
Foundation Raised
Sewer Public Sewer
Water Public
Level or Stories Two
Structure Type Cement Siding
Schools
Elementary Schools Vanderhoof
Middle Schools Drake
High Schools Arvada West
School District Jefferson County R-1
Others
Senior Community No
Ownership Individual
Acceptable Financing Cash, Conventional, FHA, VA Loan
Listing Terms Cash, Conventional, FHA, VA Loan
Special Listing Condition None
Pets Description Yes

6455 S. Yosemite St., Suite 500 Greenwood Village, CO 80111 USA
GET MORE INFORMATION

Realtor | Lic# 323229






