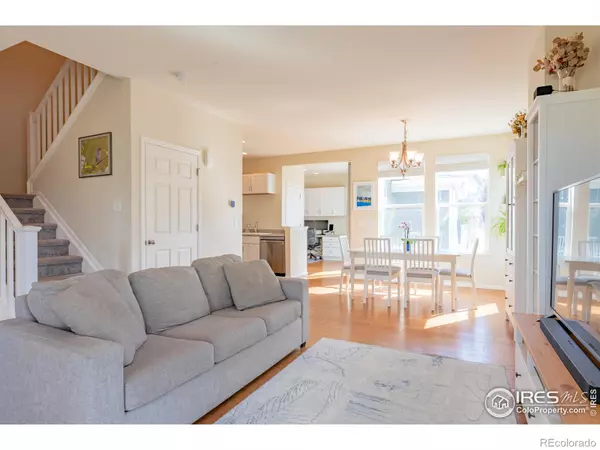
2 Beds
3 Baths
1,367 SqFt
2 Beds
3 Baths
1,367 SqFt
Key Details
Property Type Multi-Family
Sub Type Multi-Family
Listing Status Pending
Purchase Type For Sale
Square Footage 1,367 sqft
Price per Sqft $420
Subdivision Coal Creek Village Flg 9
MLS Listing ID IR1017353
Bedrooms 2
Full Baths 1
Half Baths 1
Three Quarter Bath 1
Condo Fees $247
HOA Fees $247/mo
HOA Y/N Yes
Originating Board recolorado
Year Built 2014
Tax Year 2023
Lot Size 2,613 Sqft
Acres 0.06
Property Description
Location
State CO
County Boulder
Zoning SFR
Rooms
Basement Bath/Stubbed, Crawl Space, Full, Unfinished
Interior
Interior Features Open Floorplan, Pantry, Primary Suite, Radon Mitigation System, Walk-In Closet(s)
Heating Forced Air
Cooling Central Air
Flooring Wood
Fireplace N
Appliance Dishwasher, Disposal, Dryer, Microwave, Oven, Refrigerator, Washer
Laundry In Unit
Exterior
Garage Spaces 2.0
Utilities Available Cable Available, Electricity Available, Internet Access (Wired), Natural Gas Available
Roof Type Composition
Total Parking Spaces 2
Garage Yes
Building
Lot Description Level, Sprinklers In Front
Story Two
Water Public
Level or Stories Two
Structure Type Wood Frame
Schools
Elementary Schools Ryan
Middle Schools Angevine
High Schools Centaurus
School District Boulder Valley Re 2
Others
Ownership Individual
Acceptable Financing Cash, Conventional, FHA, VA Loan
Listing Terms Cash, Conventional, FHA, VA Loan
Pets Description Cats OK, Dogs OK

6455 S. Yosemite St., Suite 500 Greenwood Village, CO 80111 USA
GET MORE INFORMATION

Realtor | Lic# 323229






