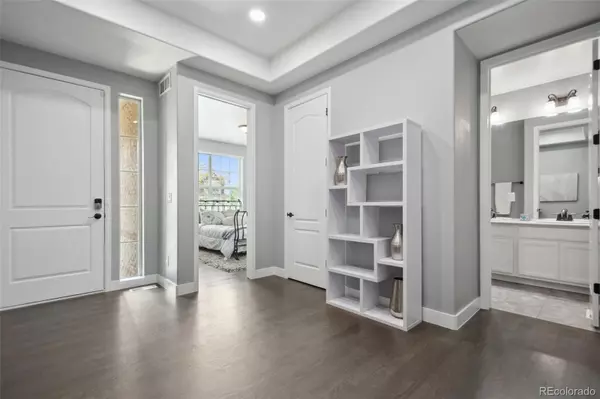
4 Beds
4 Baths
4,400 SqFt
4 Beds
4 Baths
4,400 SqFt
Key Details
Property Type Single Family Home
Sub Type Single Family Residence
Listing Status Active
Purchase Type For Sale
Square Footage 4,400 sqft
Price per Sqft $172
Subdivision Reunion
MLS Listing ID 3149598
Style Traditional
Bedrooms 4
Full Baths 1
Half Baths 2
Three Quarter Bath 1
Condo Fees $109
HOA Fees $109/qua
HOA Y/N Yes
Originating Board recolorado
Year Built 2013
Annual Tax Amount $8,760
Tax Year 2023
Lot Size 8,276 Sqft
Acres 0.19
Property Description
Location
State CO
County Adams
Rooms
Basement Finished, Full
Main Level Bedrooms 3
Interior
Interior Features Built-in Features, Entrance Foyer, High Ceilings, Kitchen Island, Open Floorplan, Pantry, Primary Suite, Quartz Counters, Walk-In Closet(s)
Heating Forced Air
Cooling Central Air
Flooring Tile, Vinyl
Fireplaces Number 1
Fireplaces Type Living Room
Equipment Home Theater
Fireplace Y
Appliance Dishwasher, Microwave, Oven, Range, Range Hood, Refrigerator, Water Softener
Exterior
Garage Concrete, Dry Walled, Finished, Floor Coating, Oversized, Storage
Garage Spaces 3.0
Fence Full
Roof Type Composition
Parking Type Concrete, Dry Walled, Finished, Floor Coating, Oversized, Storage
Total Parking Spaces 3
Garage Yes
Building
Lot Description Landscaped, Sprinklers In Front, Sprinklers In Rear
Story One
Sewer Public Sewer
Water Public
Level or Stories One
Structure Type Brick,Cement Siding,Frame
Schools
Elementary Schools Southlawn
Middle Schools Otho Stuart
High Schools Prairie View
School District School District 27-J
Others
Senior Community No
Ownership Individual
Acceptable Financing Cash, Conventional, FHA, VA Loan
Listing Terms Cash, Conventional, FHA, VA Loan
Special Listing Condition None

6455 S. Yosemite St., Suite 500 Greenwood Village, CO 80111 USA
GET MORE INFORMATION

Realtor | Lic# 323229






