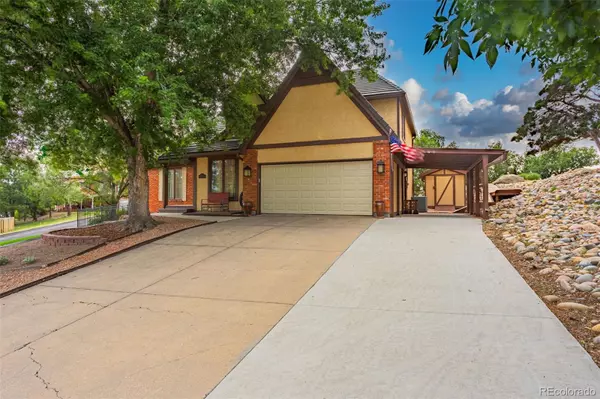
6 Beds
4 Baths
3,804 SqFt
6 Beds
4 Baths
3,804 SqFt
Key Details
Property Type Single Family Home
Sub Type Single Family Residence
Listing Status Active Under Contract
Purchase Type For Sale
Square Footage 3,804 sqft
Price per Sqft $214
Subdivision Broadmoor Bluffs Park
MLS Listing ID 9597221
Bedrooms 6
Full Baths 3
Half Baths 1
HOA Y/N No
Originating Board recolorado
Year Built 1983
Annual Tax Amount $3,277
Tax Year 2023
Lot Size 0.670 Acres
Acres 0.67
Property Description
Experience main-floor living at its finest with elegant hardwood floors and ceramic tiles throughout. The spacious kitchen boasts granite countertops, a stylish backsplash, a gas stove, top-of-the-line appliances, and ample counter space, making it a chef's delight. Gather around the inviting wood-burning fireplace in the living room for cozy evenings. The main-floor master suite is a retreat in itself, featuring a generously sized bedroom, an oversized closet, and a luxurious 5-piece bathroom with a walk-in shower and separate jetted tub. The laundry room is also on the main floor!
Upstairs, three well-sized bedrooms offer versatile options for the whole family. The finished basement includes a bedroom, a comfortable mother-in-law suite with a fridge and microwave, as well as a dedicated workout area. Dog lovers will appreciate the convenient indoor-outdoor dog run (removable if not needed). Enjoy movie nights with the built-in movie theater setup, adding a touch of luxury.
Outside, find a rare gem of a space—enjoy complete privacy on a 29,000 sq ft lot, with four expansive decks offering diverse areas with an outdoor kitchen with its built-in BBQs, outdoor movies (complete with a screen!), reading under the trees, or soaking up the sun. The high fenced area is ideal for pets or safe play for children, while the outdoor Bose speaker system lets you set the perfect mood with your favorite music.
Recent updates include a rebuilt stairwell for improved layout flow, a concrete tile roof (2017), a new AC unit (2018), and remodeled bathrooms. Conveniently located in the award-winning D-12 school district and close to shops, restaurants, Fort Carson, and Peterson SFB. Schedule your showing today!
Location
State CO
County El Paso
Zoning R1-9 HS
Rooms
Basement Finished, Full
Main Level Bedrooms 1
Interior
Interior Features Built-in Features, Ceiling Fan(s), Five Piece Bath, Granite Counters, Jet Action Tub, Primary Suite, Sound System, Stone Counters, Walk-In Closet(s)
Heating Forced Air, Natural Gas
Cooling Central Air
Flooring Tile, Wood
Fireplaces Number 1
Fireplaces Type Living Room, Wood Burning
Fireplace Y
Appliance Dishwasher, Disposal, Dryer, Microwave, Refrigerator, Self Cleaning Oven, Washer
Exterior
Exterior Feature Dog Run, Gas Grill, Private Yard
Garage Concrete
Garage Spaces 2.0
Fence Partial
Utilities Available Cable Available, Electricity Connected, Natural Gas Connected, Phone Connected
Roof Type Other
Parking Type Concrete
Total Parking Spaces 3
Garage Yes
Building
Lot Description Level, Many Trees, Sloped
Story Two
Sewer Public Sewer
Water Public
Level or Stories Two
Structure Type Frame
Schools
Elementary Schools Pinon Valley
Middle Schools Cheyenne Mountain
High Schools Cheyenne Mountain
School District Cheyenne Mountain 12
Others
Senior Community No
Ownership Individual
Acceptable Financing Cash, Conventional, VA Loan
Listing Terms Cash, Conventional, VA Loan
Special Listing Condition None

6455 S. Yosemite St., Suite 500 Greenwood Village, CO 80111 USA
GET MORE INFORMATION

Realtor | Lic# 323229






