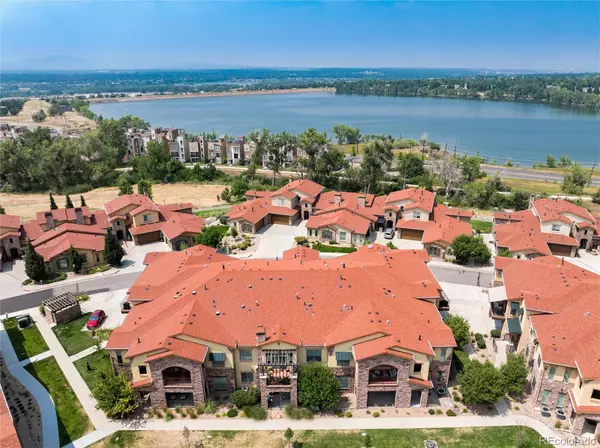
2 Beds
2 Baths
1,567 SqFt
2 Beds
2 Baths
1,567 SqFt
Key Details
Property Type Condo
Sub Type Condominium
Listing Status Active Under Contract
Purchase Type For Sale
Square Footage 1,567 sqft
Price per Sqft $414
Subdivision Verona Highlands
MLS Listing ID 6812092
Bedrooms 2
Full Baths 2
Condo Fees $416
HOA Fees $416/mo
HOA Y/N Yes
Abv Grd Liv Area 1,567
Originating Board recolorado
Year Built 2012
Annual Tax Amount $6,198
Tax Year 2023
Property Description
The open-concept design is perfect for modern living, featuring a living room that opens to a balcony with a direct-connect gas grill (included). The kitchen boasts polished granite countertops, a large farmhouse sink, a walk-in pantry, a gas stove, and ample counter and cabinet space with convenient pullout shelves. An island with seating and a dining area provides plenty of room for gatherings.
A built-in desk offers space for two, ideal for working from home, while a cozy gas fireplace and built-in enclosed glass cabinet create a welcoming ambiance in the living area. The spacious primary bedroom includes a luxurious five-piece en-suite bathroom with a linen closet and private commode, along with a walk-in closet outfitted with a California Closet System. Large windows bring in the beautiful northeast Colorado morning light, brightening your day.
The second bedroom is perfect for guests, with a full main bathroom adjacent, featuring double sinks. The laundry room includes built-in overhead and full-length cabinets, with a separate utility room for added convenience. High ceilings and tray ceilings add to the spacious, new construction feel. The oversized 2 car garage is a dream! There is space to play, space to park and get out of car and space for toys!!
You'll love the active social calendar and the proximity to biking and hiking trails, shopping, and dining at Town Center, Aspen Grove, and Downtown Littleton. This is truly a place to call home! Fresh new paint, professionally cleaned air ducts and blinds, and a transferable warranty on all appliances make it move-in ready!
Location
State CO
County Douglas
Rooms
Main Level Bedrooms 2
Interior
Interior Features Built-in Features, Ceiling Fan(s), Eat-in Kitchen, Elevator, Five Piece Bath, Granite Counters, High Ceilings, High Speed Internet, Kitchen Island, No Stairs, Open Floorplan, Pantry, Primary Suite, Smoke Free, Walk-In Closet(s)
Heating Forced Air
Cooling Central Air
Flooring Tile, Wood
Fireplaces Number 1
Fireplaces Type Living Room
Fireplace Y
Appliance Dishwasher, Disposal, Dryer, Microwave, Refrigerator, Self Cleaning Oven, Tankless Water Heater, Washer
Laundry In Unit
Exterior
Exterior Feature Balcony, Barbecue, Elevator, Gas Grill
Parking Features Concrete
Garage Spaces 2.0
Utilities Available Electricity Connected
View Water
Roof Type Composition
Total Parking Spaces 2
Garage Yes
Building
Foundation Slab
Sewer Public Sewer
Water Public
Level or Stories One
Structure Type Frame,Stucco
Schools
Elementary Schools Northridge
Middle Schools Mountain Ridge
High Schools Mountain Vista
School District Douglas Re-1
Others
Senior Community Yes
Ownership Individual
Acceptable Financing Cash, Conventional, VA Loan
Listing Terms Cash, Conventional, VA Loan
Special Listing Condition None
Pets Allowed Cats OK, Dogs OK

6455 S. Yosemite St., Suite 500 Greenwood Village, CO 80111 USA
GET MORE INFORMATION

Realtor | Lic# 323229






