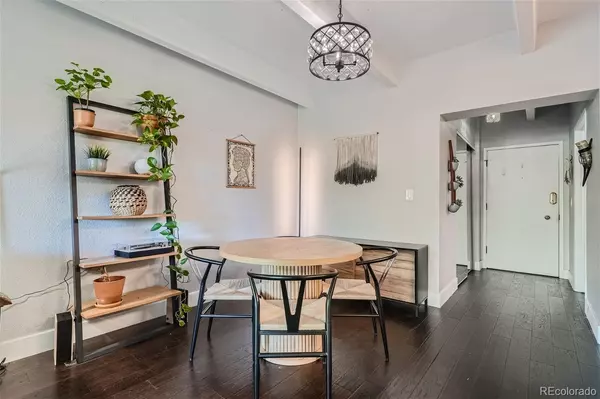
1 Bed
1 Bath
806 SqFt
1 Bed
1 Bath
806 SqFt
Key Details
Property Type Condo
Sub Type Condominium
Listing Status Active
Purchase Type For Sale
Square Footage 806 sqft
Price per Sqft $465
Subdivision Arlington Park
MLS Listing ID 7905363
Style Mid-Century Modern
Bedrooms 1
Full Baths 1
Condo Fees $347
HOA Fees $347/mo
HOA Y/N Yes
Abv Grd Liv Area 806
Originating Board recolorado
Year Built 1968
Annual Tax Amount $1,551
Tax Year 2023
Property Description
Welcome to 551 Pearl Street, Unit 305, where urban living meets comfort in the heart of Denver! This delightful 1-bedroom,
1-bathroom condo boasts 806 square feet of pure charm. Enjoy your morning coffee on the balcony with a view that's as refreshing as your first sip. Binge-watch your favorite shows without a care on a Saturday afternoon. Dive into relaxation with an indoor and communal pool, or work up a sweat in the gym. Cooking is a breeze with a fully-equipped kitchen featuring a newer appliance package, including a dishwasher, microwave, refrigerator, and stove. Parking? Check. 1 Deeded space is included in the underground garage. Pets? Conditional, but they're welcome! With long-term rentals allowed, this gem... in a desirable Denver area is your ticket to a vibrant lifestyle. Plus, grocery (Trader Joes & Safeway) and restaurants are within a short walking/riding/driving distance. This one is ready for your personal touch and vibe!
Location
State CO
County Denver
Zoning U-RH-3A
Rooms
Main Level Bedrooms 1
Interior
Heating Hot Water
Cooling Other
Flooring Stone, Wood
Fireplace Y
Appliance Dishwasher, Disposal, Microwave, Oven, Range, Range Hood, Refrigerator
Laundry Common Area
Exterior
Exterior Feature Balcony, Elevator
Parking Features Concrete, Driveway-Brick, Underground
Pool Indoor
Utilities Available Cable Available, Electricity Available, Natural Gas Available, Phone Available
Roof Type Tar/Gravel
Total Parking Spaces 1
Garage No
Building
Foundation Block
Sewer Public Sewer
Water Public
Level or Stories One
Structure Type Brick
Schools
Elementary Schools Dora Moore
Middle Schools Morey
High Schools East
School District Denver 1
Others
Senior Community No
Ownership Corporation/Trust
Acceptable Financing Cash, Conventional, VA Loan
Listing Terms Cash, Conventional, VA Loan
Special Listing Condition None
Pets Allowed Cats OK, Dogs OK, Number Limit, Yes

6455 S. Yosemite St., Suite 500 Greenwood Village, CO 80111 USA
GET MORE INFORMATION

Realtor | Lic# 323229






