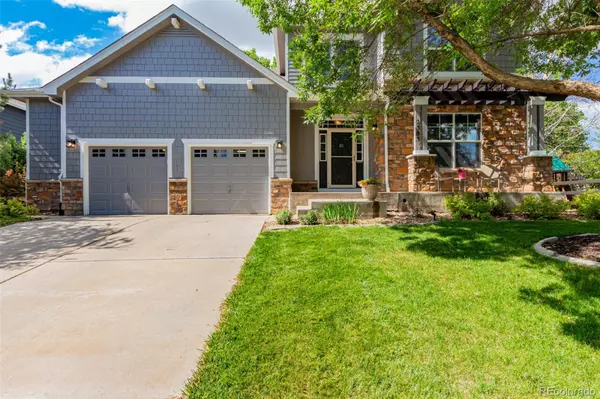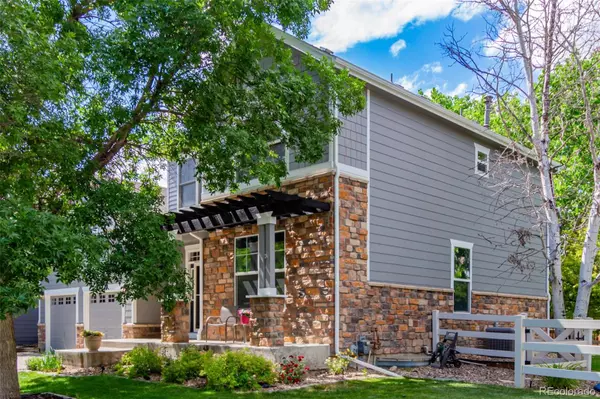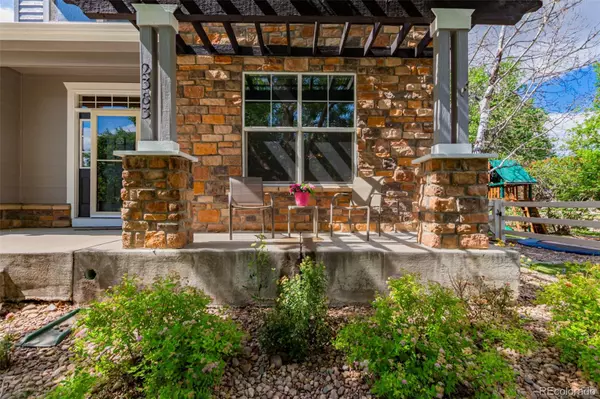
4 Beds
3 Baths
2,202 SqFt
4 Beds
3 Baths
2,202 SqFt
Key Details
Property Type Single Family Home
Sub Type Single Family Residence
Listing Status Pending
Purchase Type For Sale
Square Footage 2,202 sqft
Price per Sqft $322
Subdivision The Village At Harmony Park
MLS Listing ID 7710185
Style Contemporary
Bedrooms 4
Full Baths 2
Half Baths 1
Condo Fees $86
HOA Fees $86/mo
HOA Y/N Yes
Abv Grd Liv Area 2,202
Originating Board recolorado
Year Built 2005
Annual Tax Amount $3,743
Tax Year 2023
Lot Size 8,712 Sqft
Acres 0.2
Property Description
Location
State CO
County Adams
Rooms
Basement Unfinished
Interior
Interior Features Eat-in Kitchen, Entrance Foyer, Five Piece Bath, High Ceilings, High Speed Internet, Kitchen Island, Open Floorplan, Smoke Free, Walk-In Closet(s), Wired for Data
Heating Forced Air
Cooling Central Air
Flooring Carpet, Wood
Fireplaces Number 1
Fireplaces Type Family Room
Fireplace Y
Appliance Dishwasher, Disposal, Dryer, Gas Water Heater, Refrigerator, Self Cleaning Oven, Washer
Exterior
Exterior Feature Fire Pit, Private Yard, Rain Gutters
Parking Features Concrete, Finished, Oversized, Storage
Garage Spaces 2.0
Fence Full
Utilities Available Cable Available, Electricity Connected, Internet Access (Wired), Natural Gas Connected
Roof Type Architecural Shingle
Total Parking Spaces 2
Garage Yes
Building
Lot Description Corner Lot, Level, Open Space, Sprinklers In Front, Sprinklers In Rear
Foundation Slab
Sewer Public Sewer
Water Public
Level or Stories Two
Structure Type Brick,Frame
Schools
Elementary Schools Arapahoe Ridge
Middle Schools Silver Hills
High Schools Legacy
School District Adams 12 5 Star Schl
Others
Senior Community No
Ownership Individual
Acceptable Financing Cash, Conventional, FHA, VA Loan
Listing Terms Cash, Conventional, FHA, VA Loan
Special Listing Condition None

6455 S. Yosemite St., Suite 500 Greenwood Village, CO 80111 USA
GET MORE INFORMATION

Realtor | Lic# 323229






